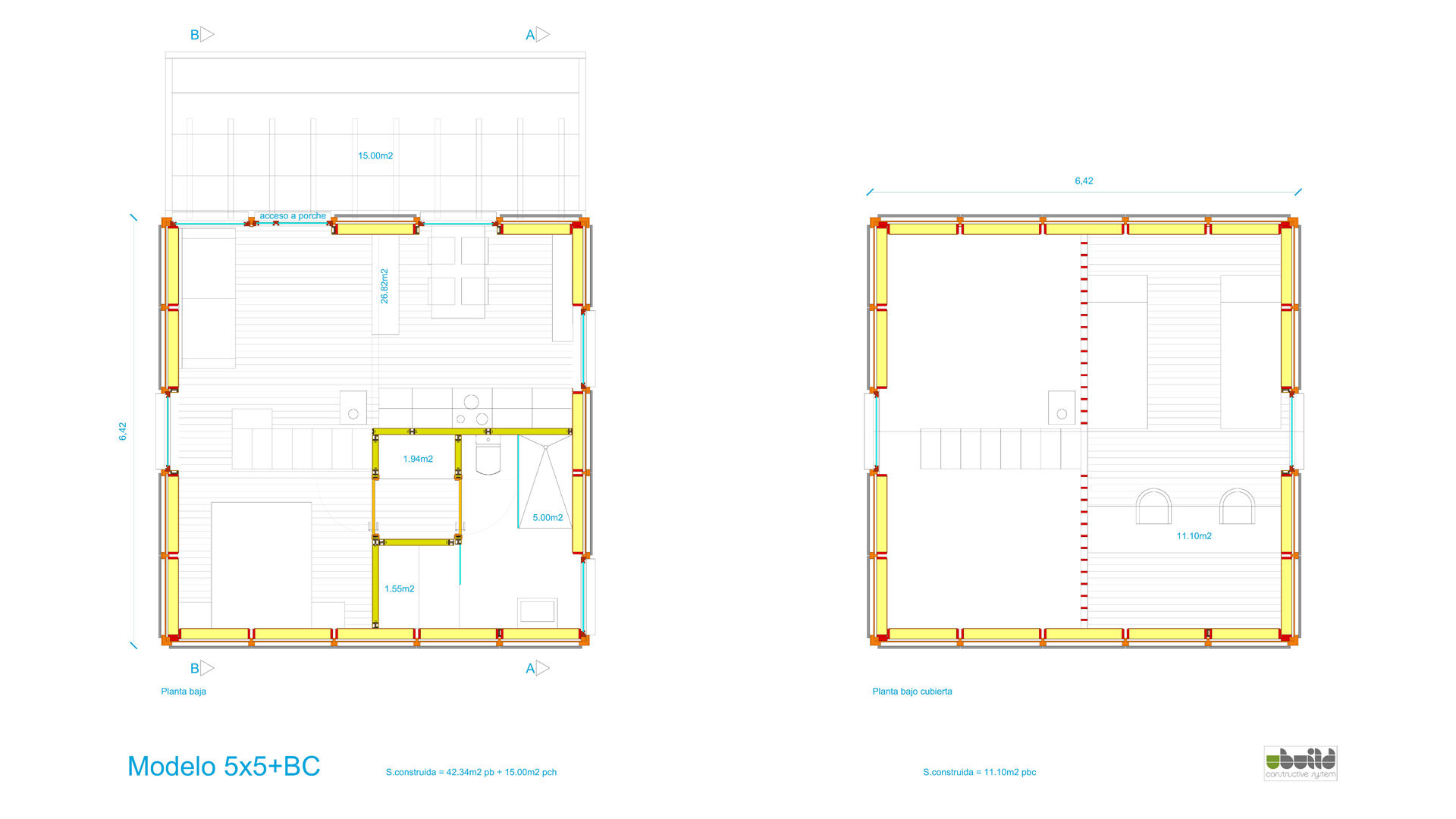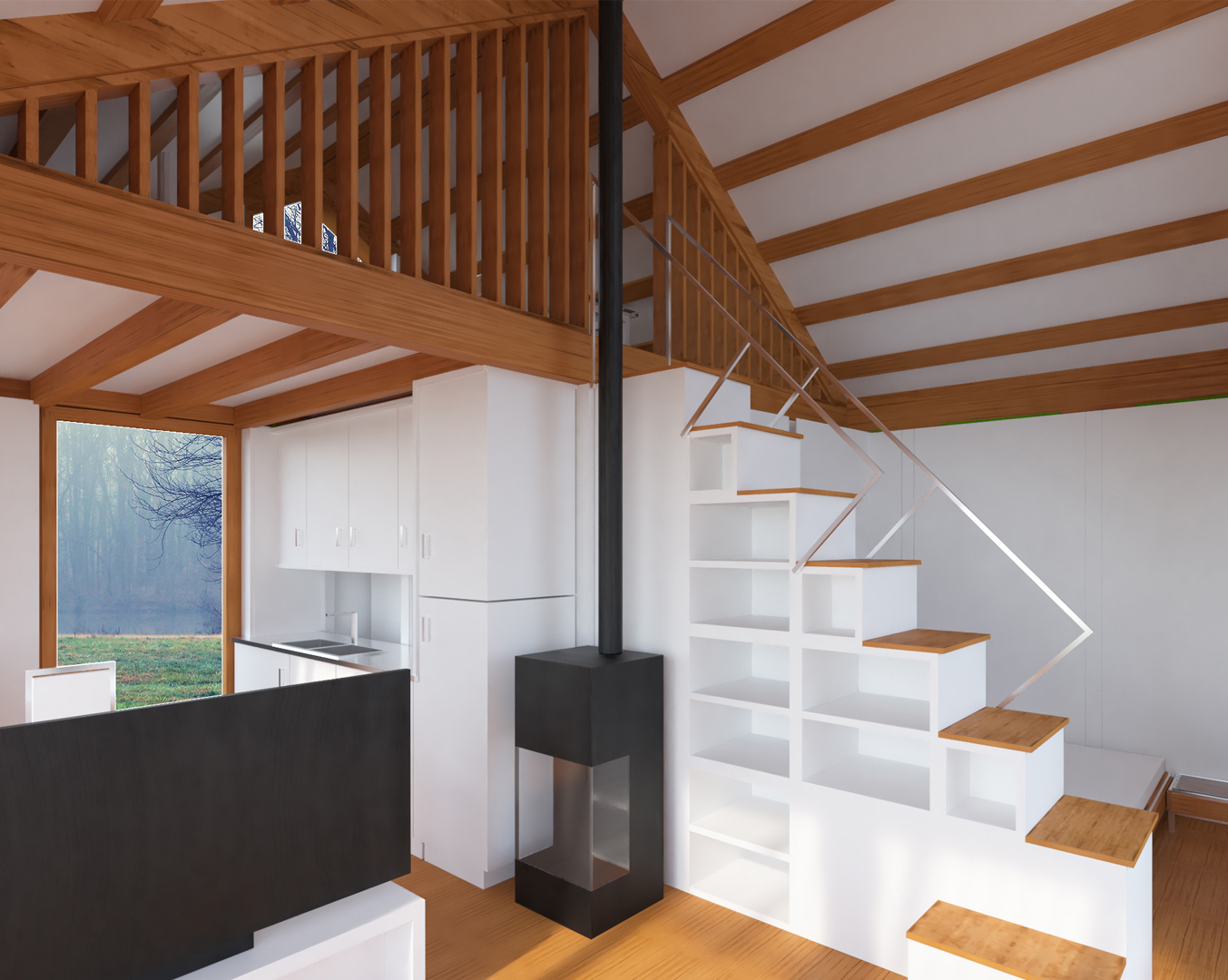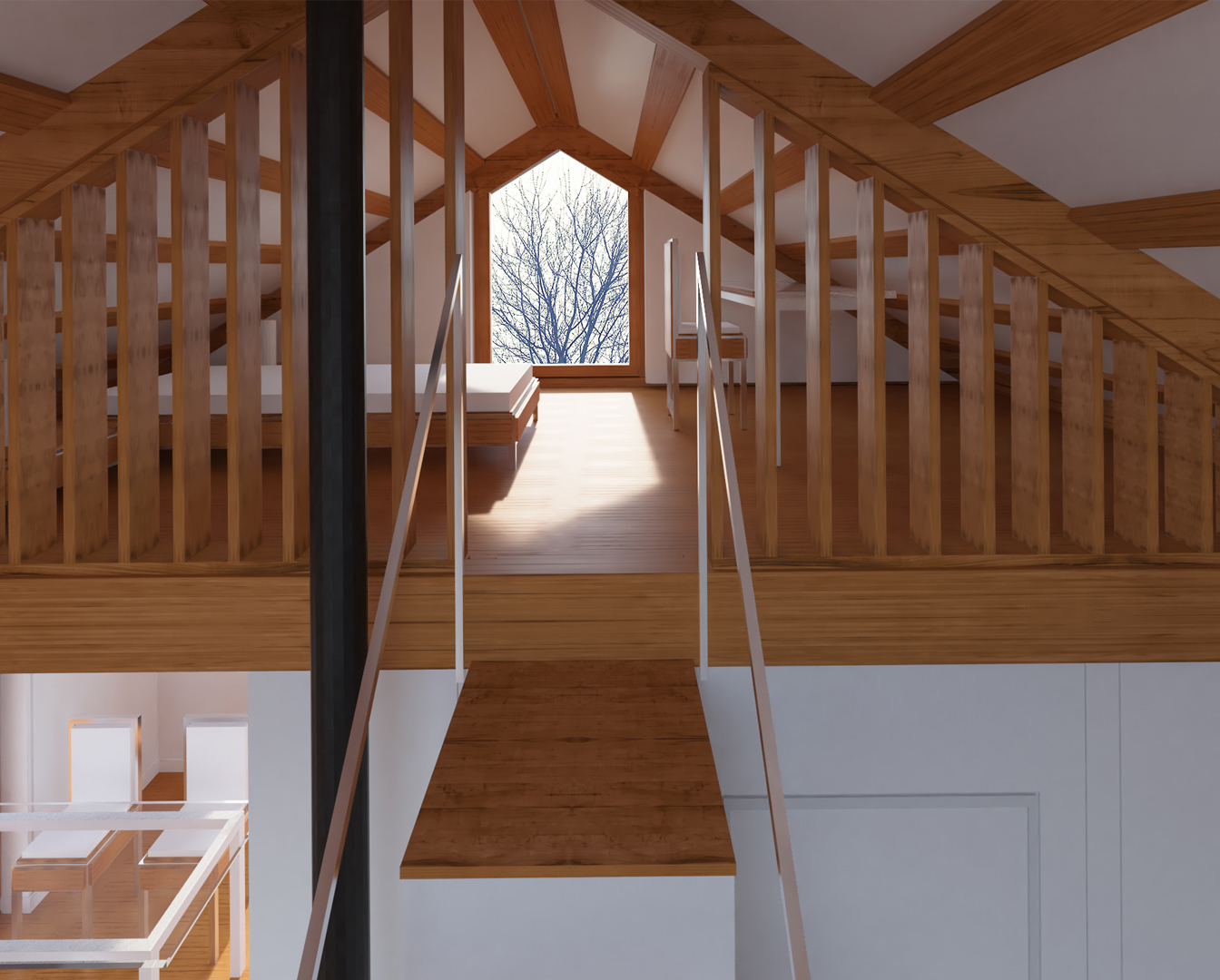In Spain there are different habitability standards according to the autonomous regions. In this case, the house is adapted to the habitability standards of Galicia, which are perhaps the most demanding there is. Naturally, the design can be modified to adapt to the different habitability regulations.

As you can see, the plant is square. A quarter of the floor is dedicated to storage, bathroom and laundry services. The rest of the surface is an open plan where the rest of the activities take place. The kitchen, dining room, living room and sleeping area are in a single space without dividing walls.

A false ceiling is placed over the service area and the kitchen-dining room, which is a resistant wooden floor. The space that remains between this slab and the gabled roof, if not necessary, can simply be a storage area. But if necessary, it can be accessed through a staircase, which could even be the furniture itself that visually separates the living room space from the bedroom area, as can be seen in the image below.

This space below deck is very versatile and can be used as a bedroom, a work area, or as a supplement to the living area on the ground floor.

The advantage of designing the house with a use under cover like this, is that this upper space has a much lower construction cost than its equivalent on the ground floor. It also increases the possibilities of use and interior organization of the house.
Below we show a video where you can see some of the different finishes of the house, and images of the interior, where the entire interior space would already be used in daily life.
