The town is small and to get to the land you go down a street with a very steep slope. The entrance to the plot is narrow and the size of the property cannot yet be appreciated.
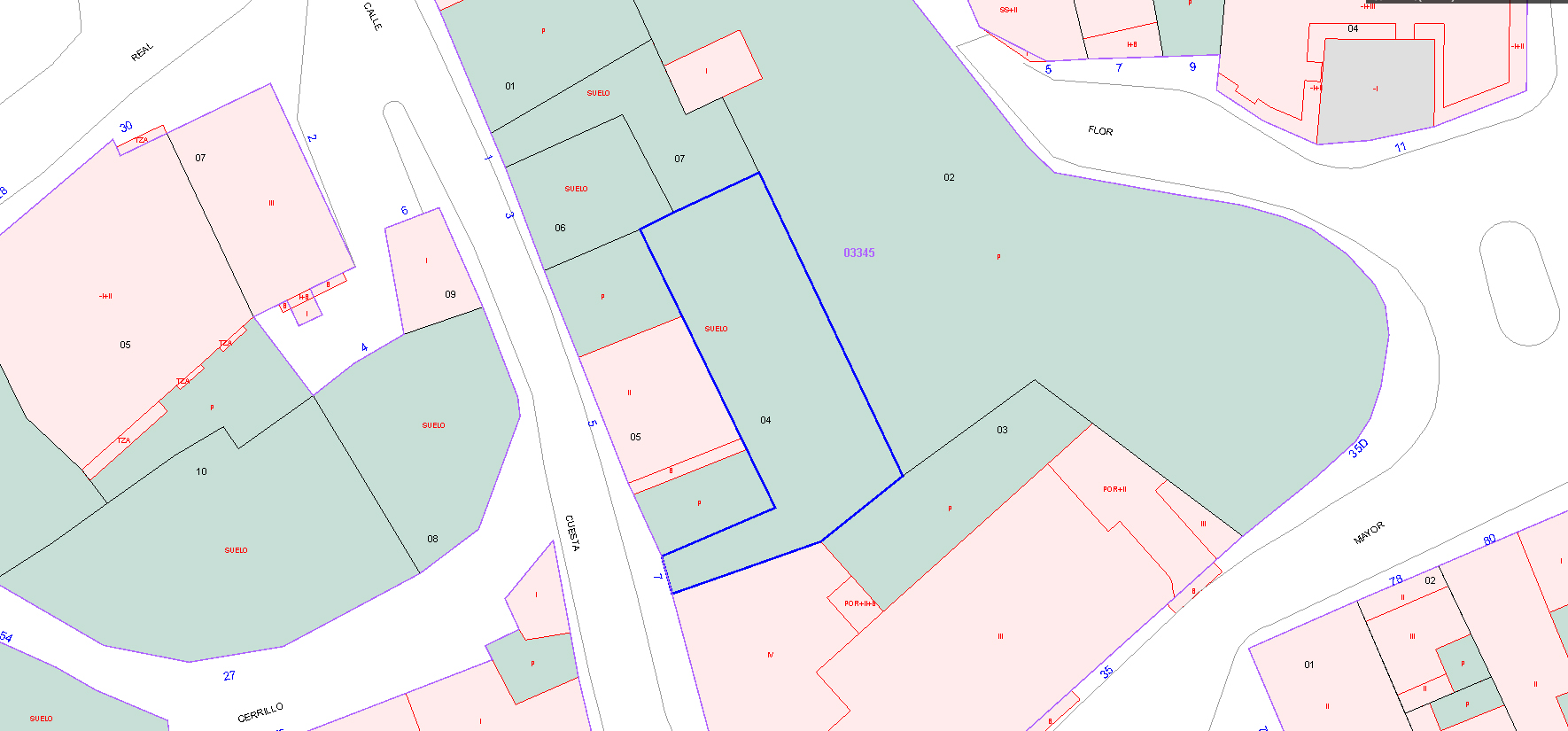
The plot has a difficult shape and access, with a narrow entrance that does not allow you to appreciate the property until you walk through the entrance corridor.
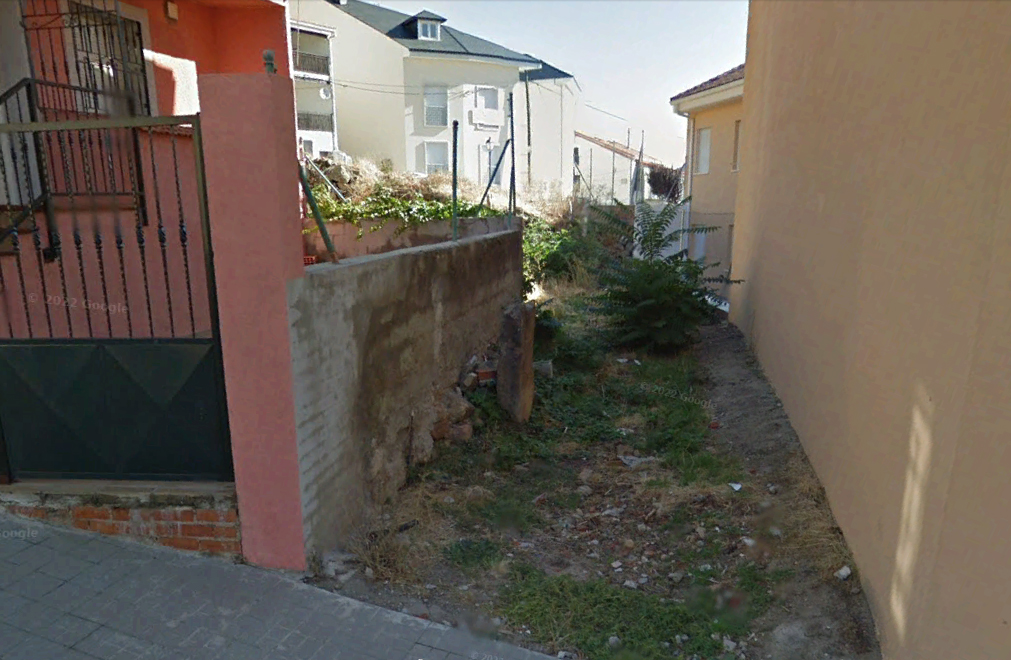
The farm has a considerable slope, facing the back of several houses and with a medera attached to the west side. The first impression leaves us a bit disoriented.
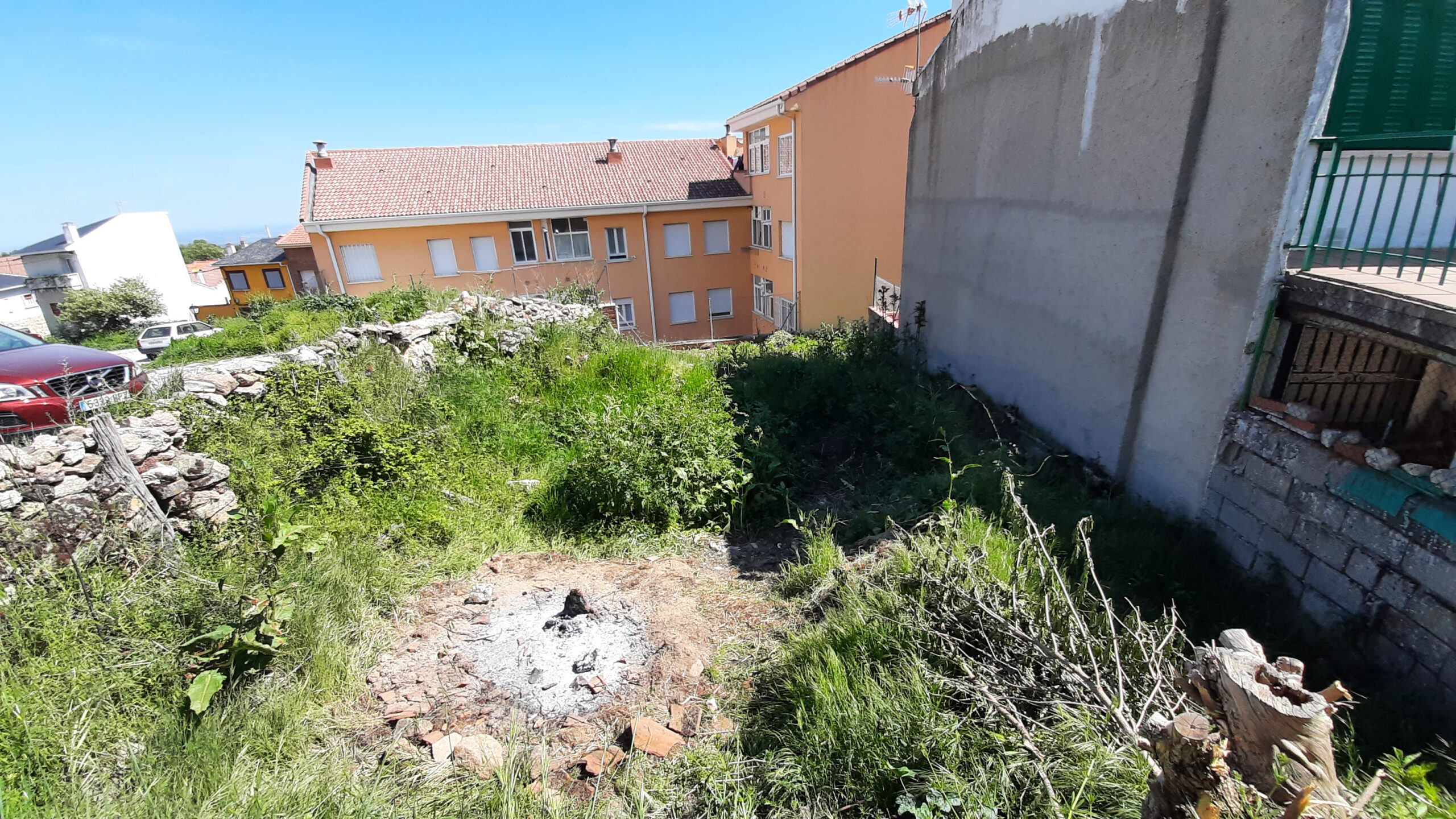
The plot is very complicated and there are no elements that serve as a guide or that give any clue that helps to know where to locate the house and how to plan it.
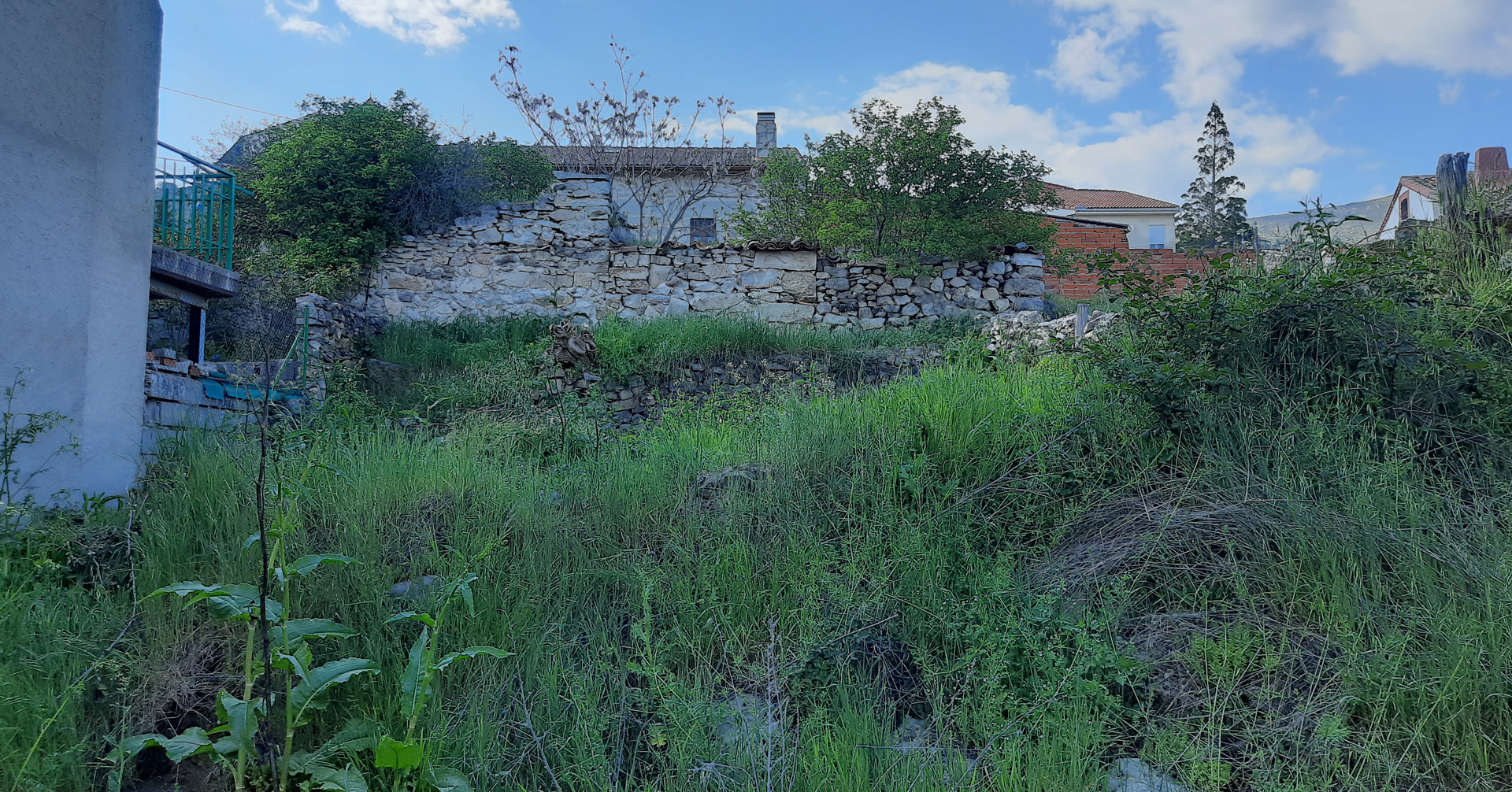
After some time touring the terrain, we began to discover interesting items that were hidden in the undergrowth. Along the northeast boundary the plot has a stone wall that runs from top to bottom. By separating the undergrowth you can appreciate its beauty and its future presence, since in some sections it is one meter high but in others more than two meters. We also see that there is a fairly large volume of stone, the remains of an old building, which is there to be able to use it.
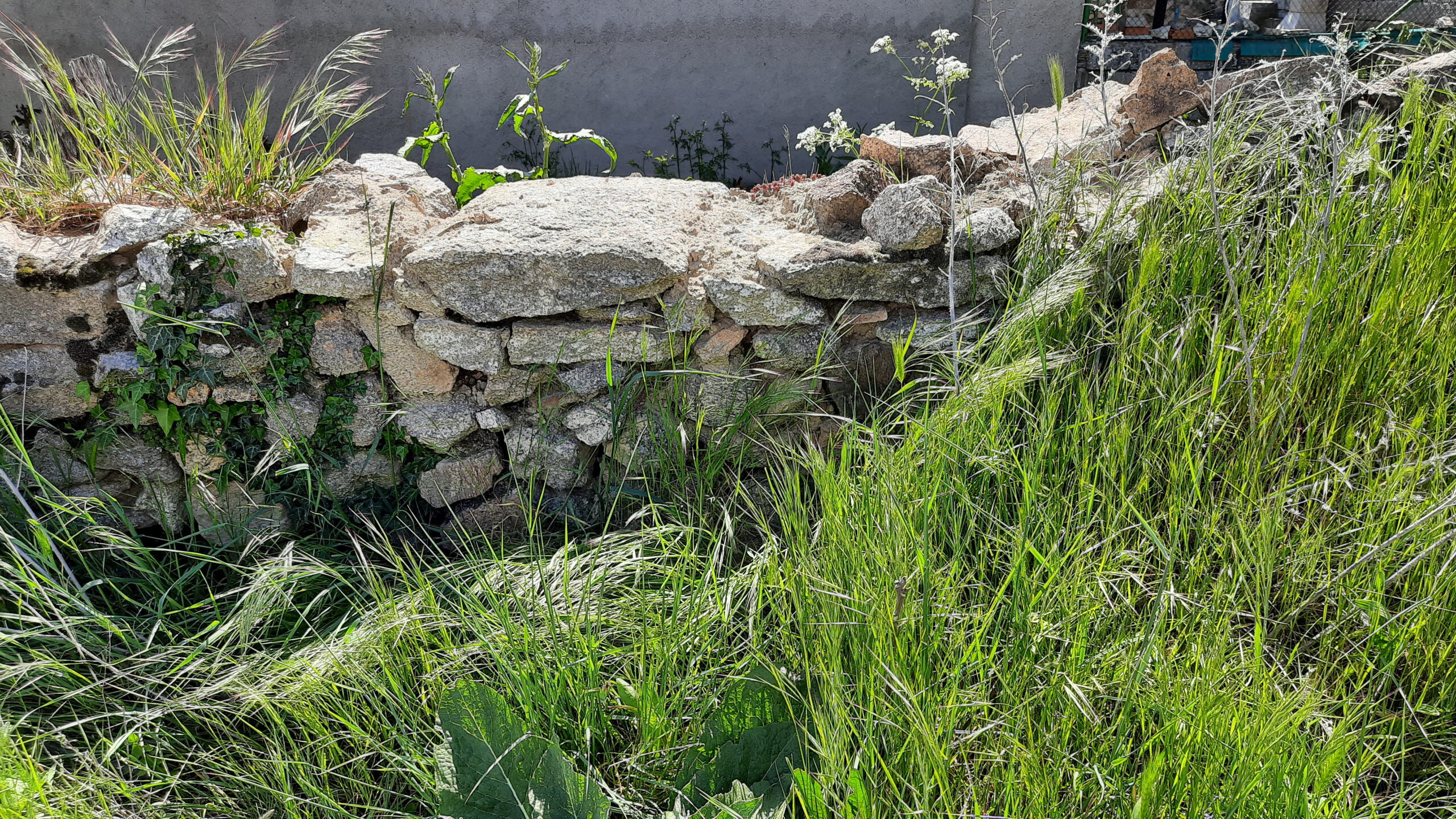
When we tour the bottom of the farm more calmly, we discover that it has great potential. There are two stone walls of great beauty with some trees in the background. After cleaning and taking care of all the elements, a beautiful view can be achieved by creating a cozy environment.
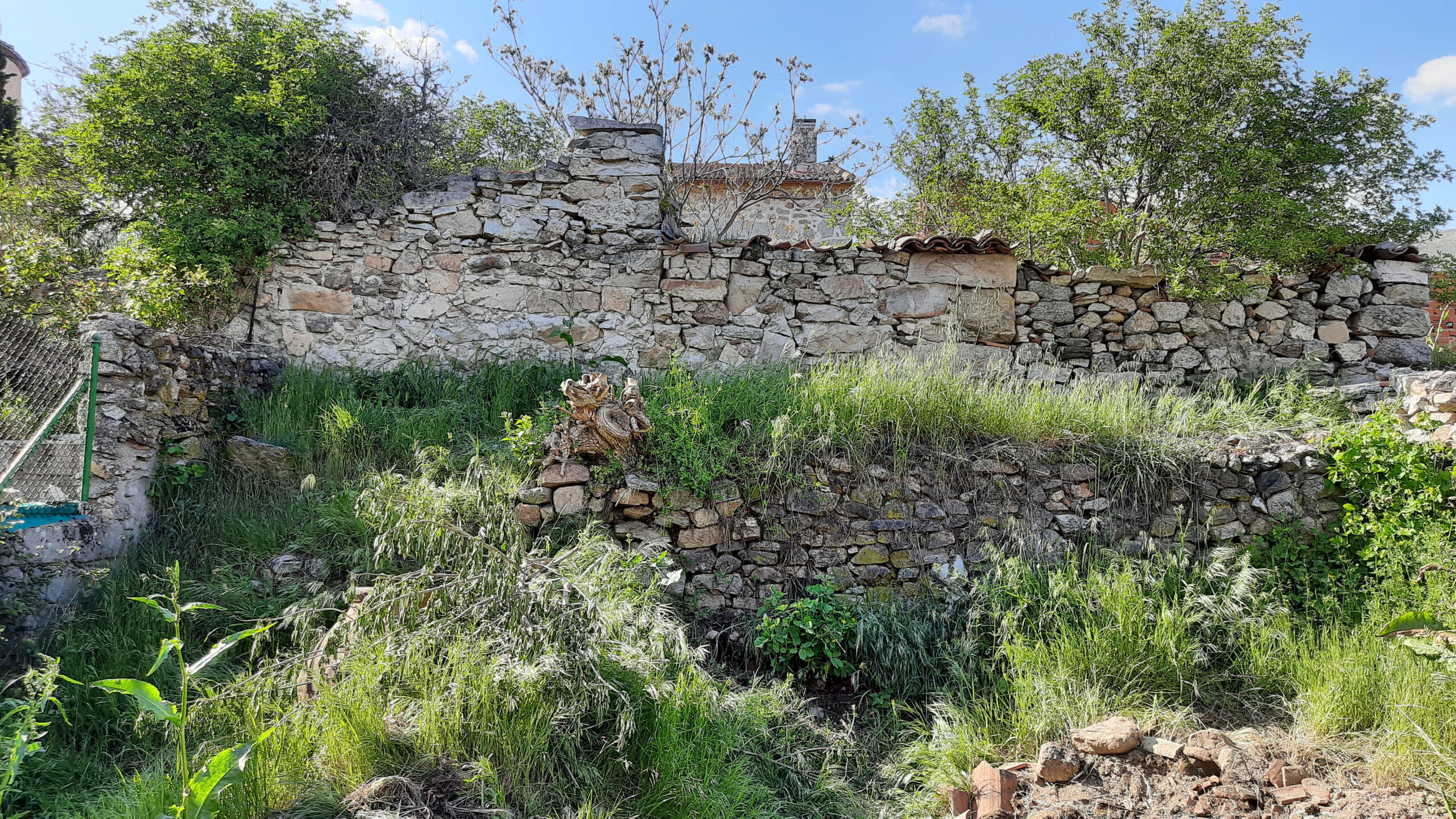
Now we see the terrain with different eyes. What at first seemed to us like a cul-de-sac, now we see it as the possibility of creating a quiet world of our own in the center of town.
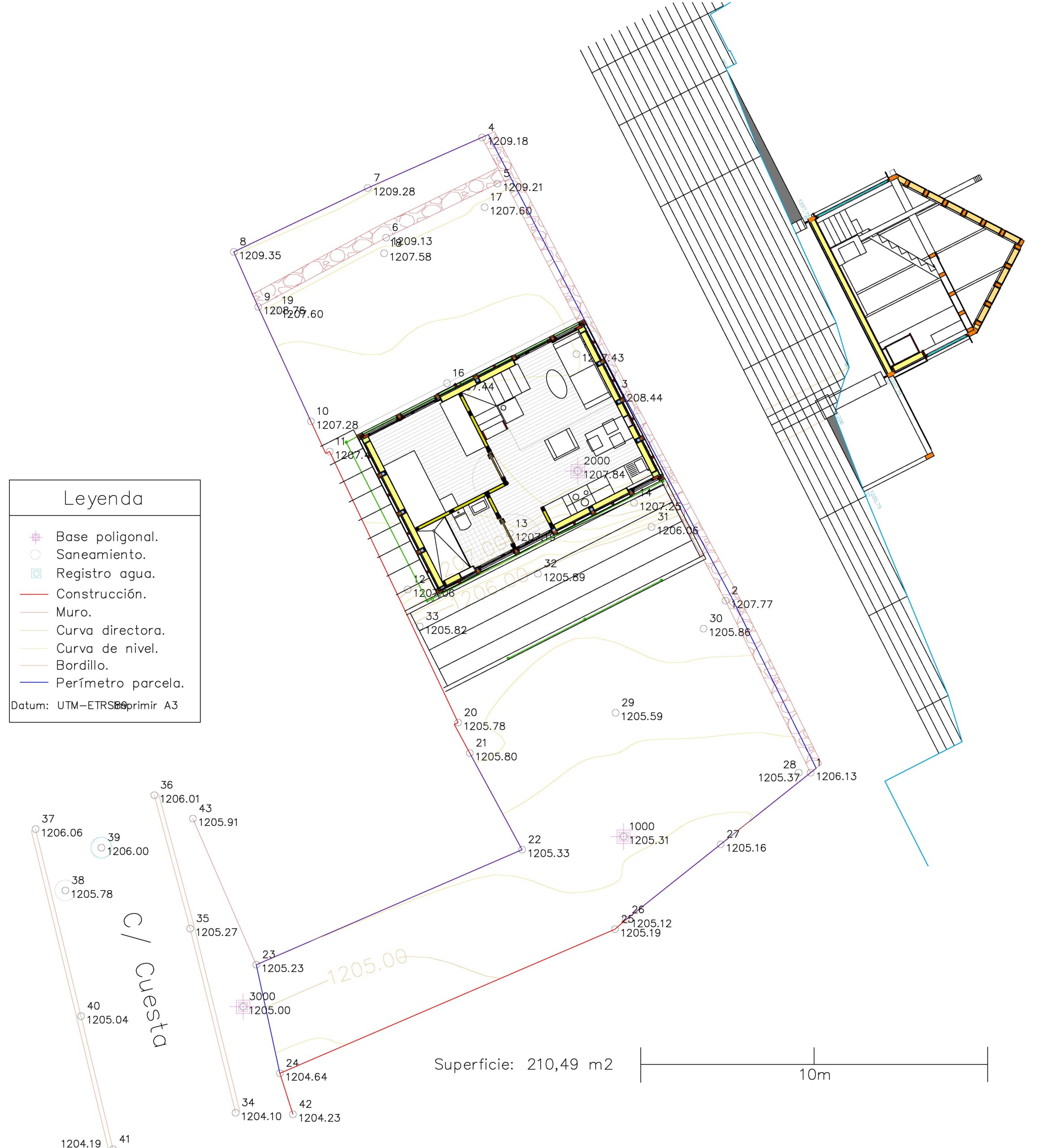
The farm itself tells us where to place the house, since we place the house facing the west party wall, leaving a passage between them, so that access to the house is made from the rear. In this way we annul the presence of the dividing wall on the farm. We create two levels, one in the entrance area where the car will be left and it will be more of a service area and at a higher level where the house and its rear area will be placed, which is where the main spaces of the House. Now the space created between the house and the stone walls in the background, will be the secret corner of the inhabitants of the house. Away from the looks and noise of the street.
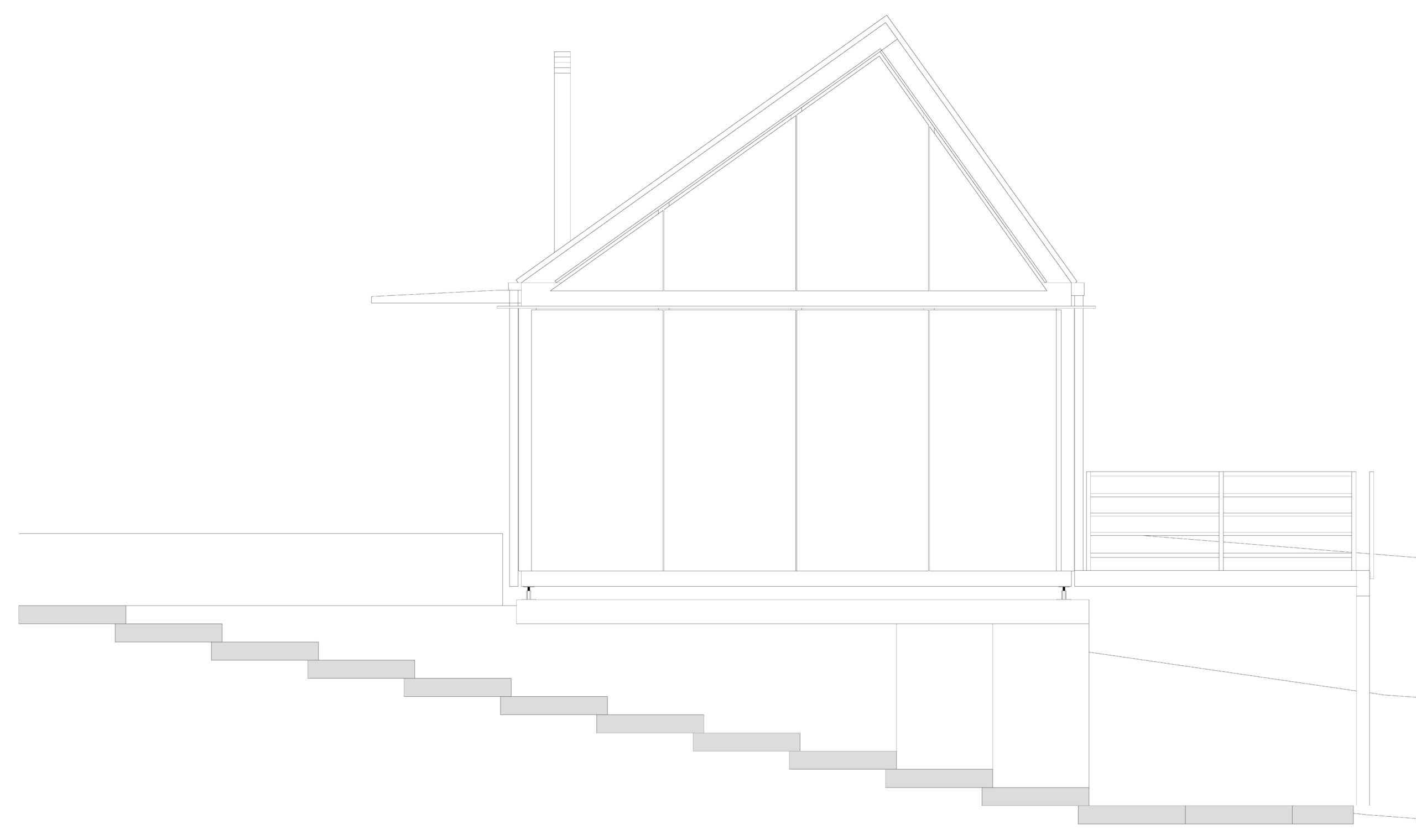
All the stone that is on the land will be used to fix part of the current walls and to mount some new stone walls where the house will rest. The rest of the stone will be used to place it on the ground of the farm and to create some relaxing space as some Japanese gardens have shown us.
Let’s start making the house.
