This house has a gabled roof, so we have to start with the trusses that will support the two skirts of the roof. One of the characteristics of a Ubuild construction is that it can be assembled without the need for cranes or special tools. Normally the roof trusses are heavy elements that need a crane to transport them to work and place them in the final position.
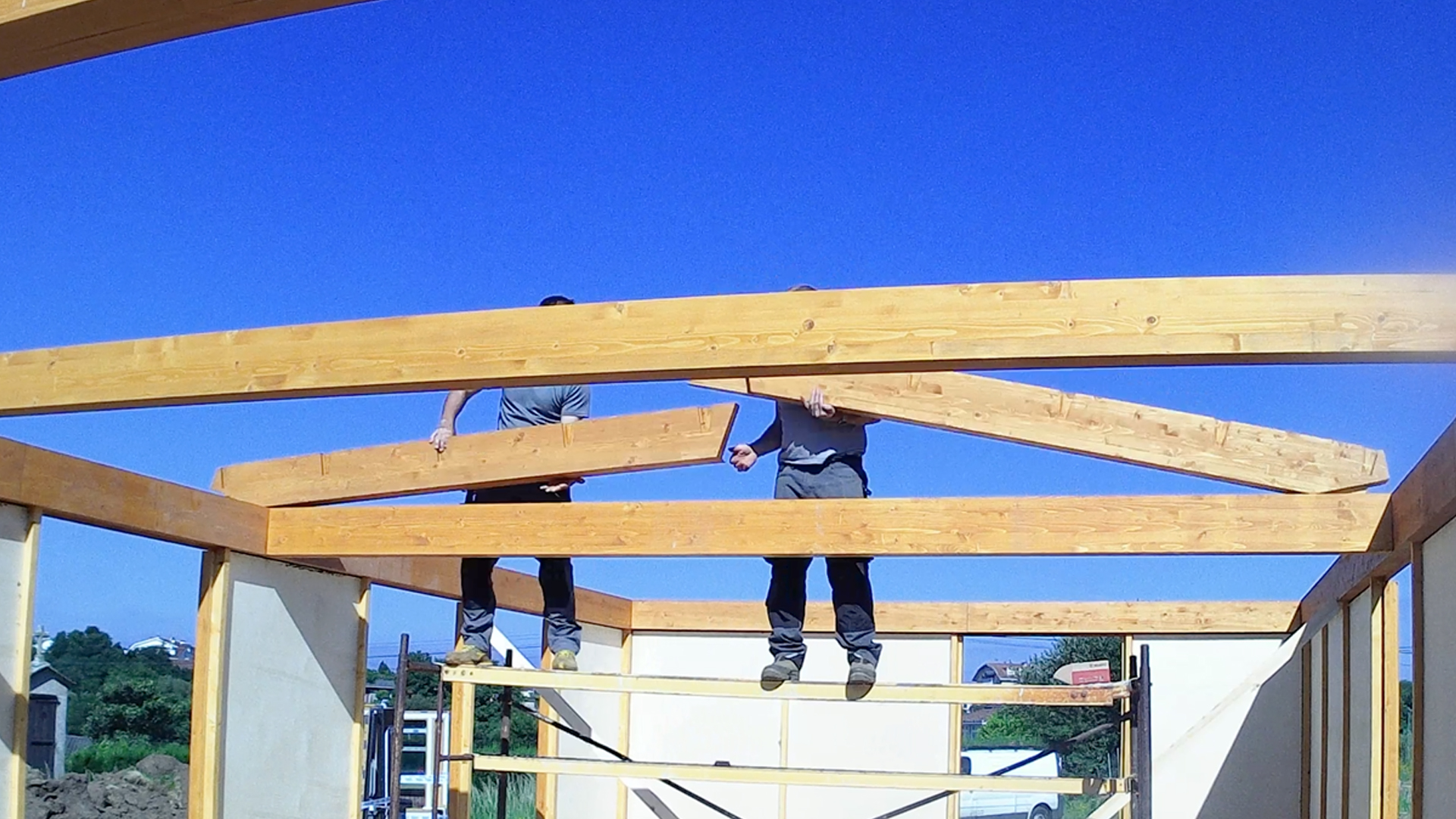
To avoid this situation we have designed a truss with three elements that fit together. The three pieces can be handled without problems between two workers and the fitting and screwing between them is very simple.
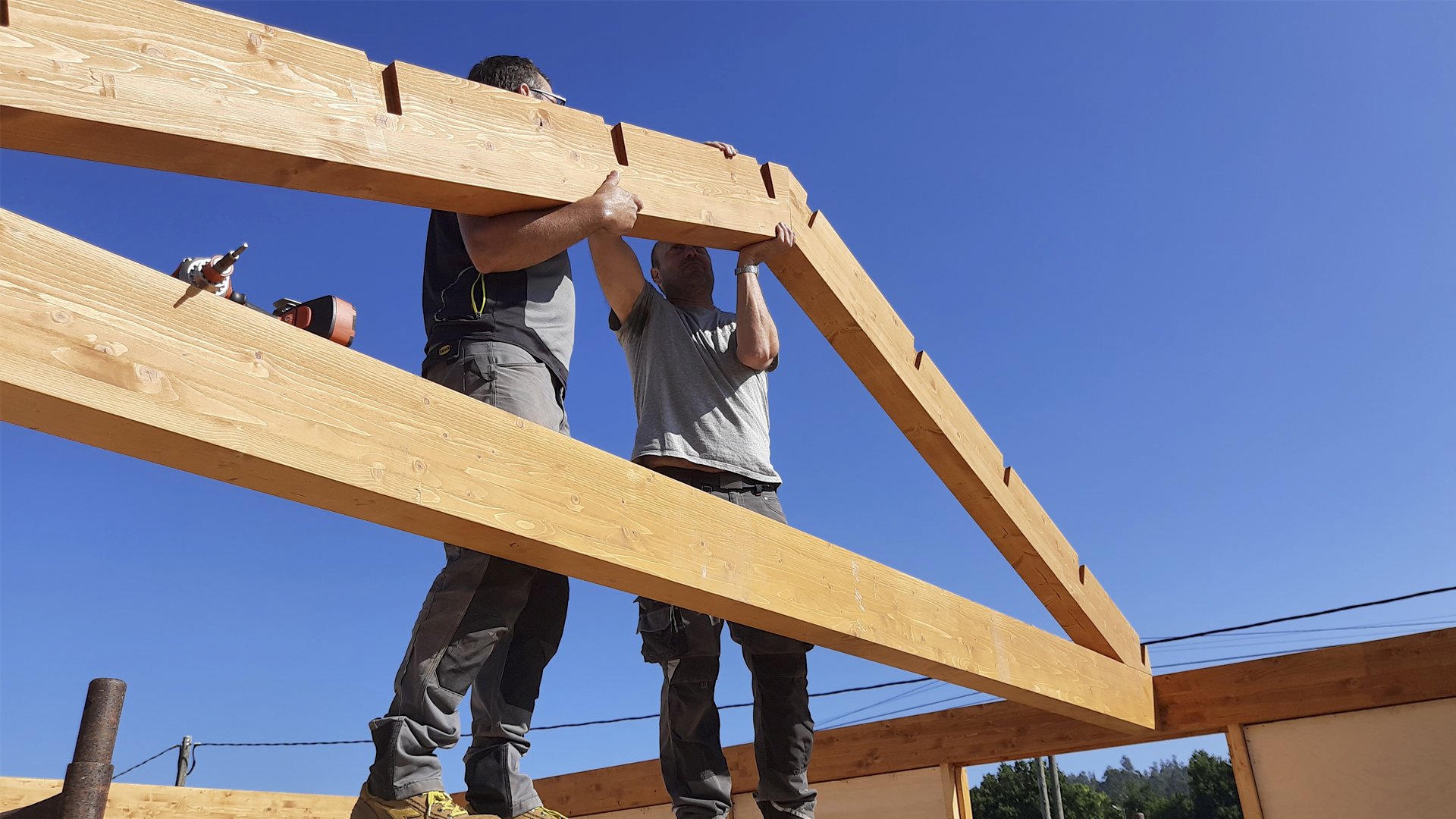
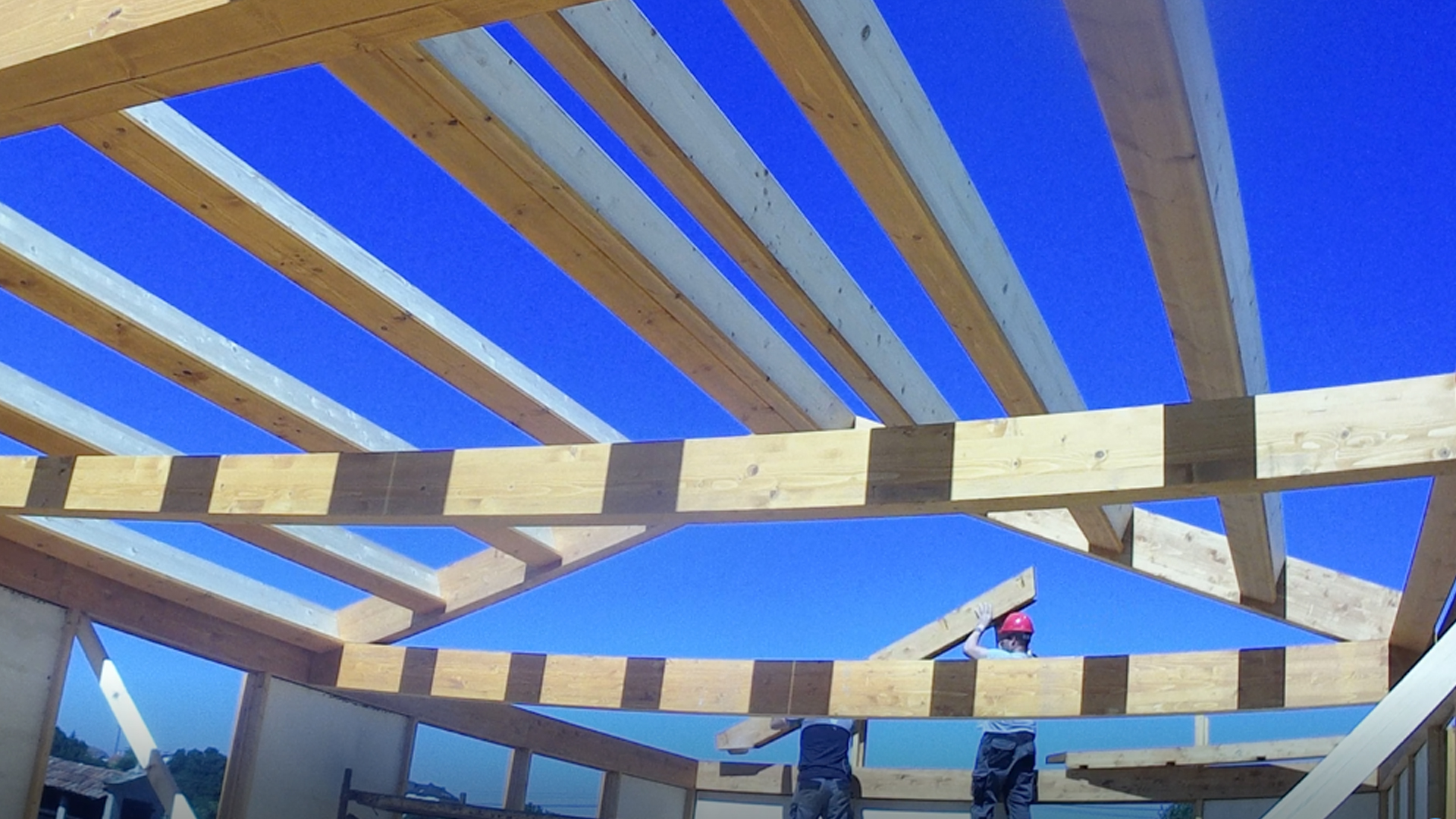
Once the trusses have been assembled, they are already prepared with the necessary recesses to assemble the roof joists on them. As a reward for accurately laying out the floor slab and pillars, the roof joists now fit smoothly between the trusses.
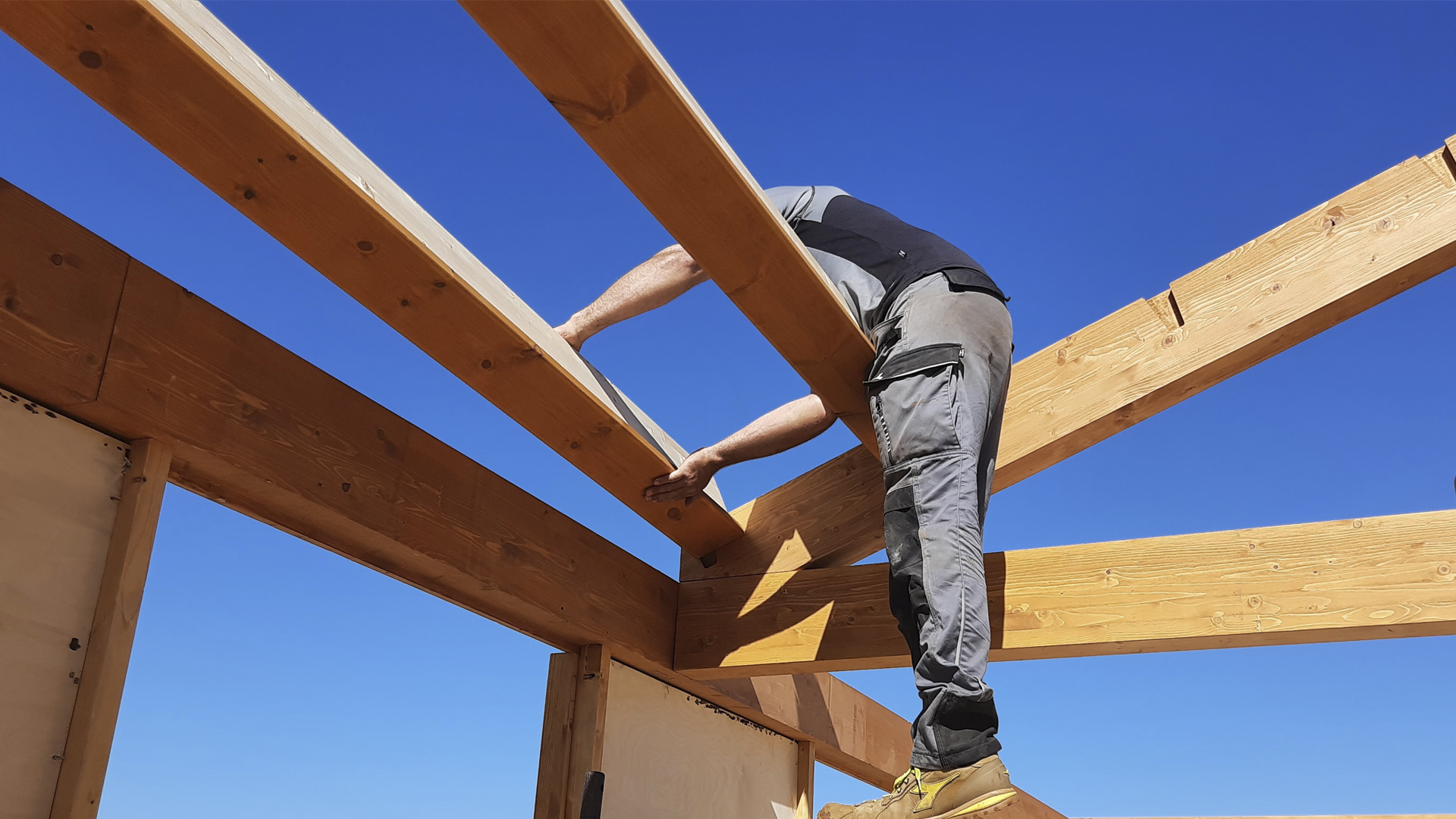
All roof joists are assembled and bolted with the trusses to form two solid and rigid planes to finish mounting all the roof components.
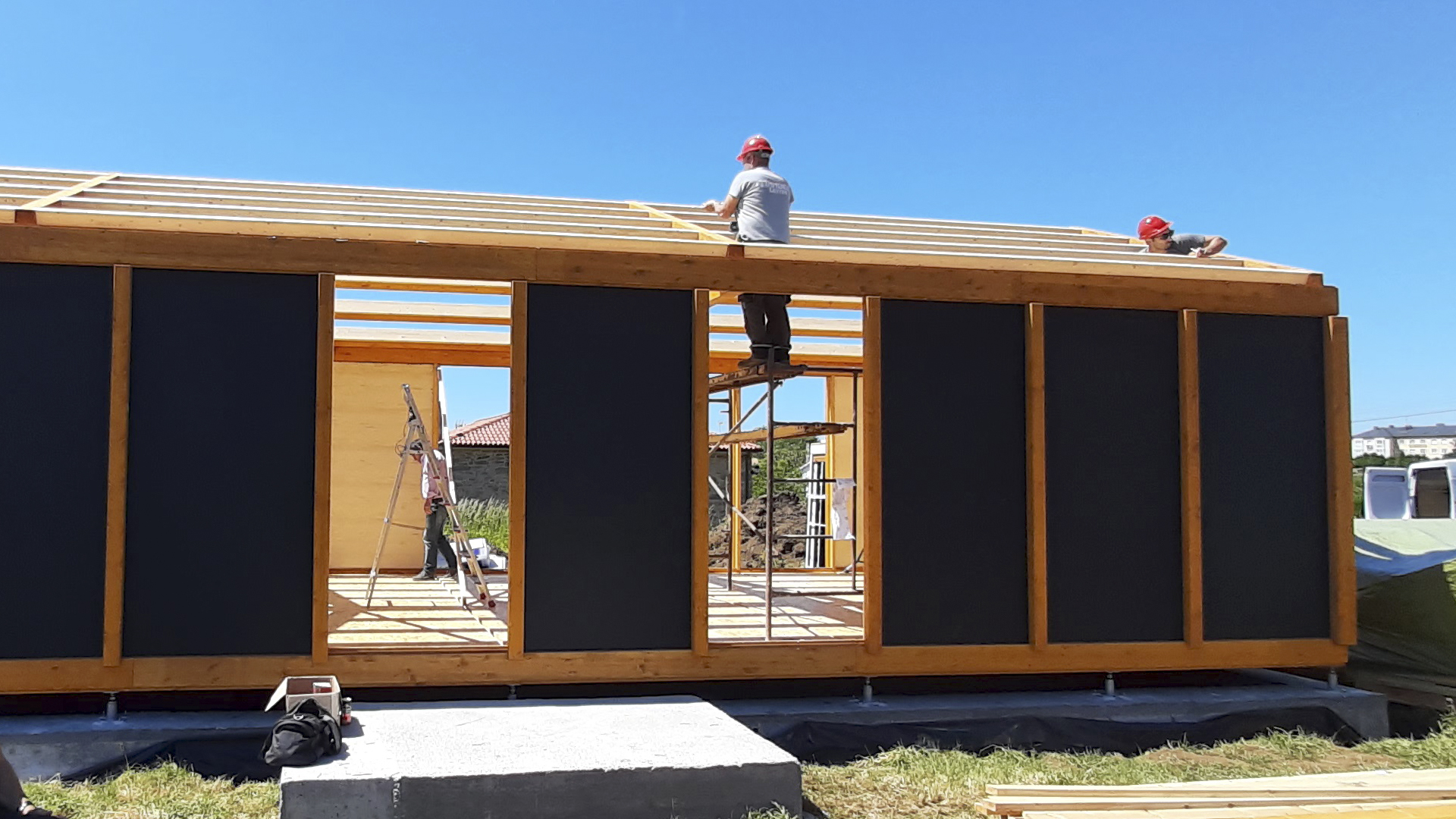
Next, the lower deck boards are placed, which already come with the final finish. They are screwed to the joists and we have the interior finish of the roof of the house ready.
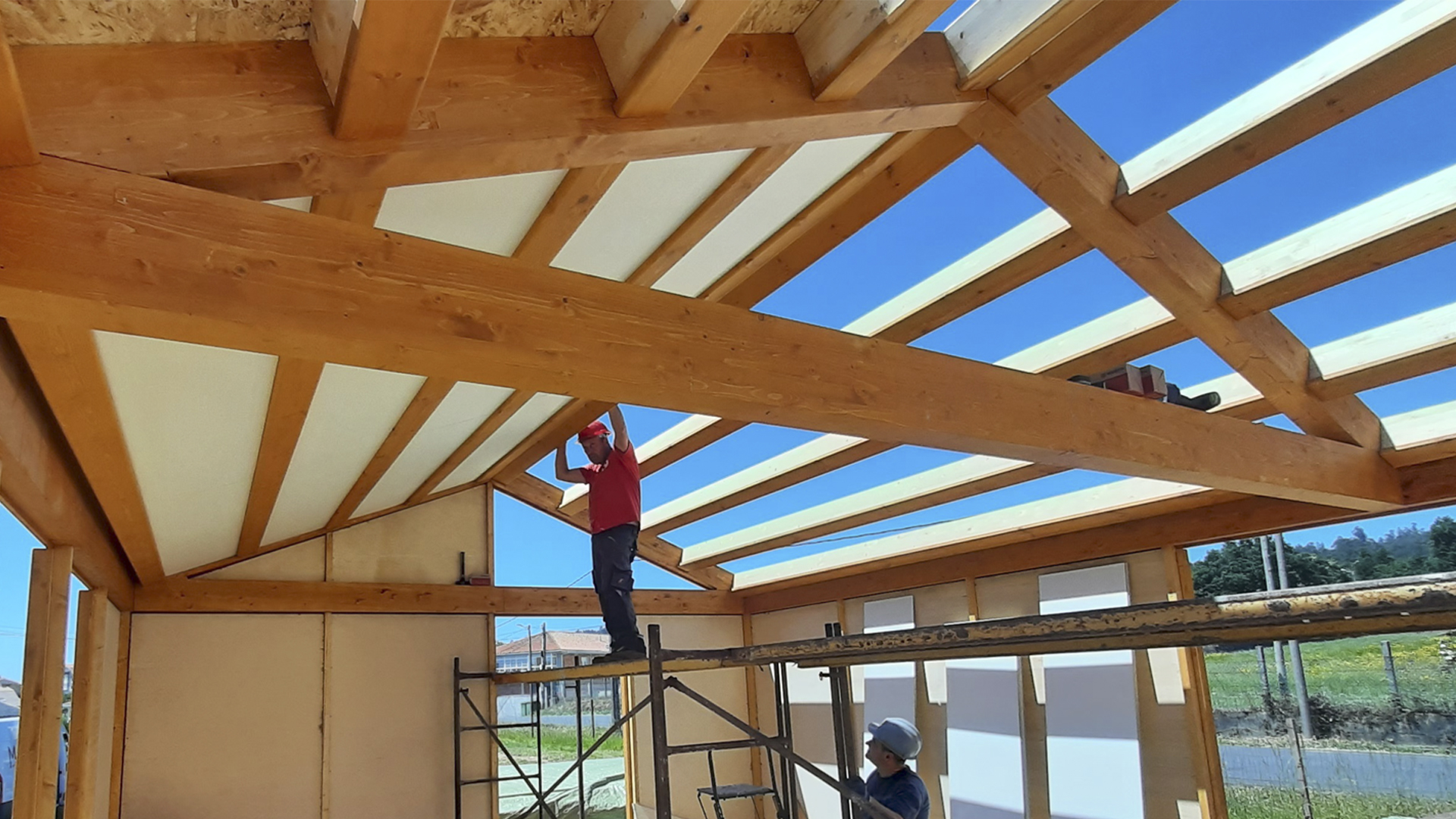
The insulation is placed on the lower deck board, which is 15cm of rock wool. On the roof joists the upper deck boards are supported and screwed, some 22mm OSB boards.
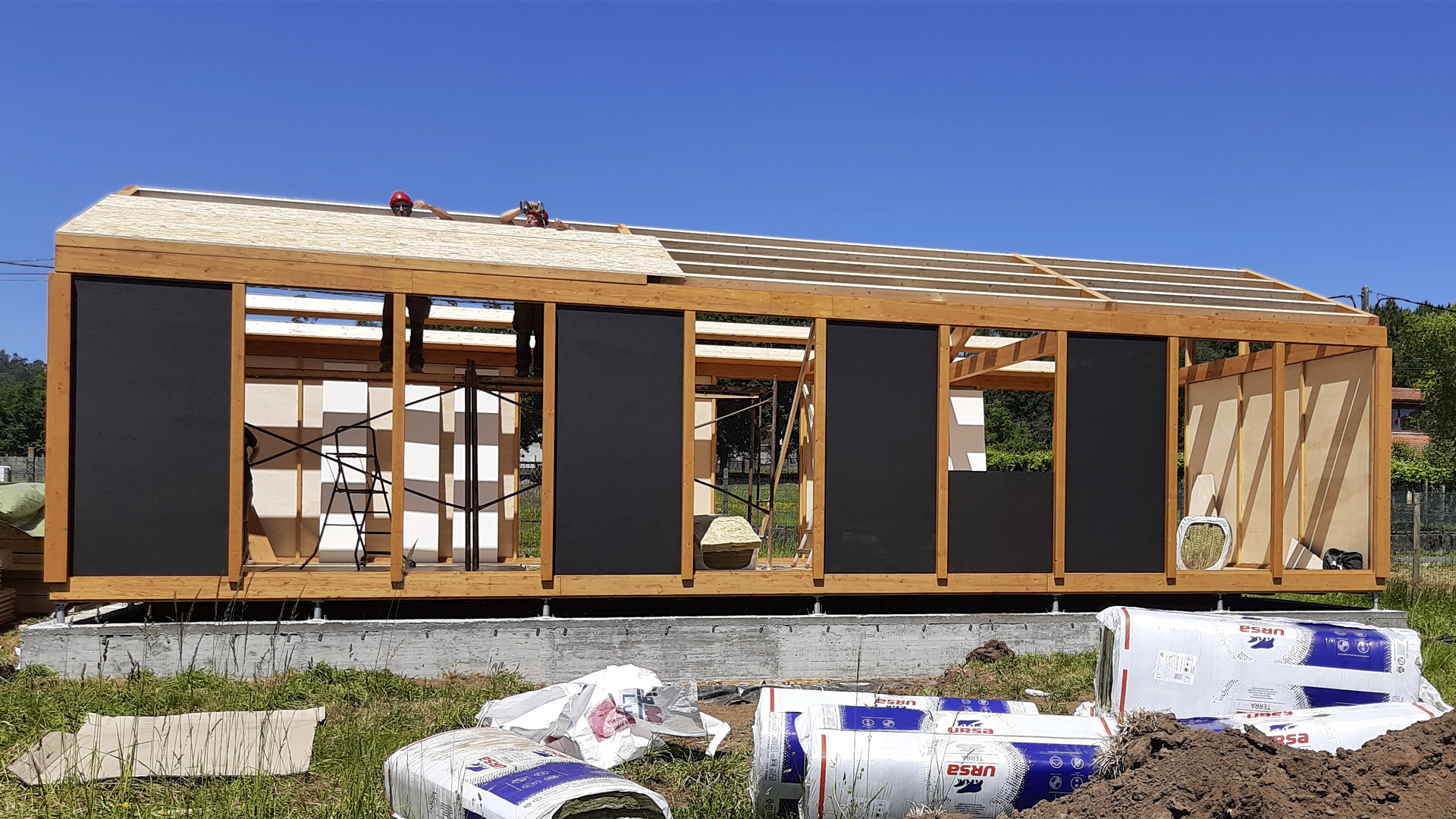
Once all the deck boards have been placed, we have defined the interior space of the house as we see in the image below.
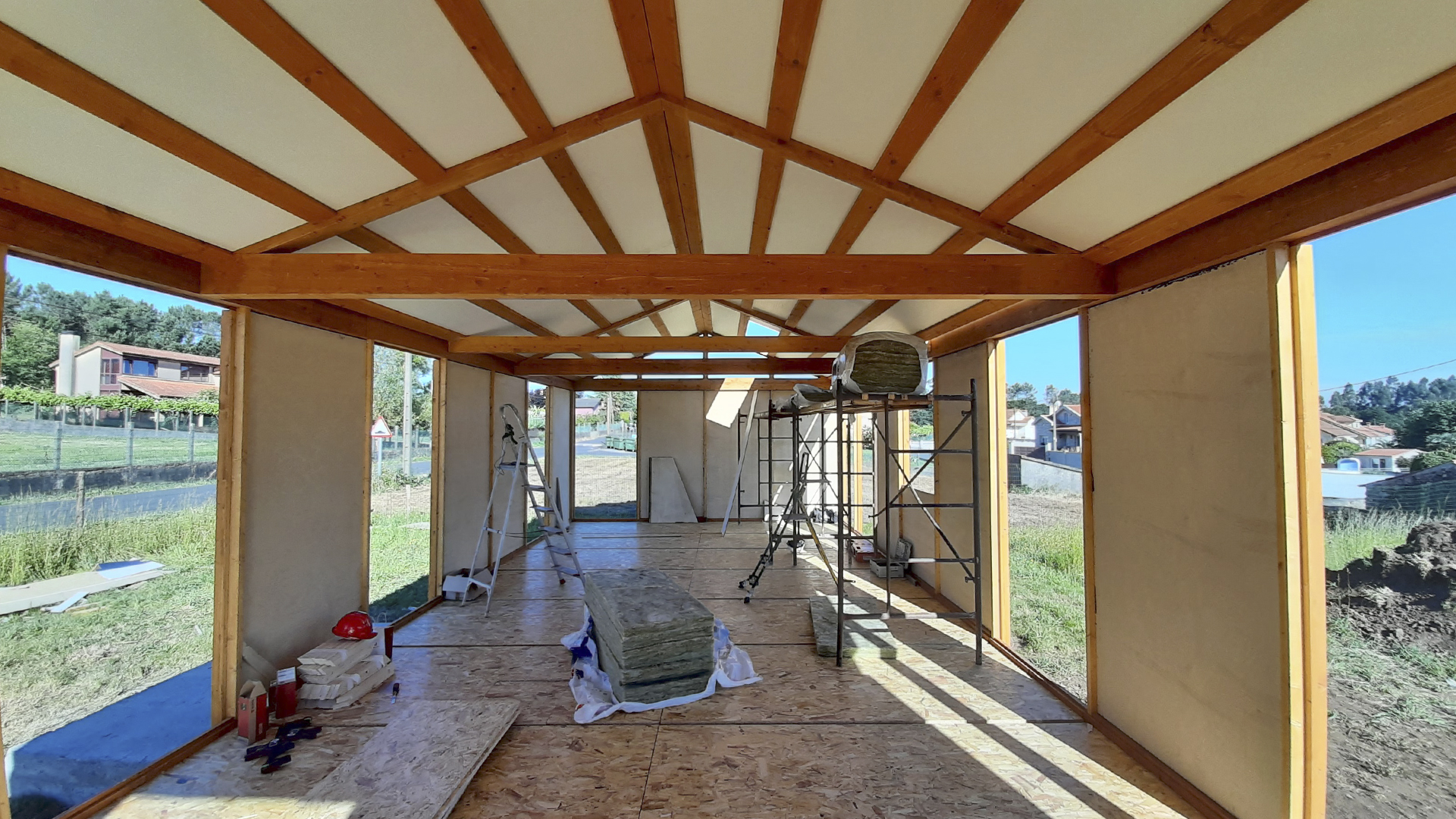
For today we have finished the job. Tomorrow we plan to leave all the components of the facade in place, both exterior and interior.
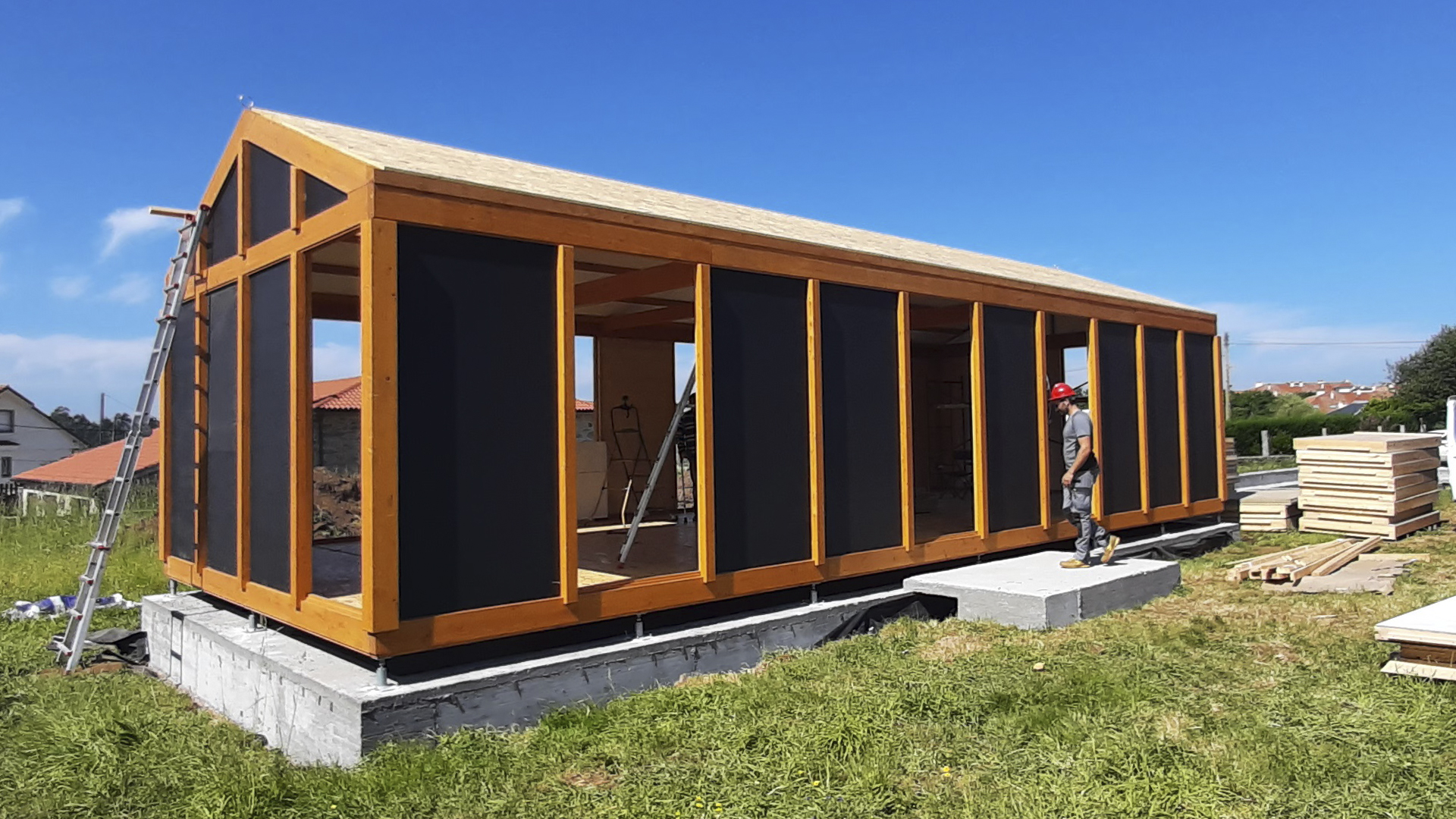
To finish the job description for the third day, we leave two videos where the whole process is shown continuously.
