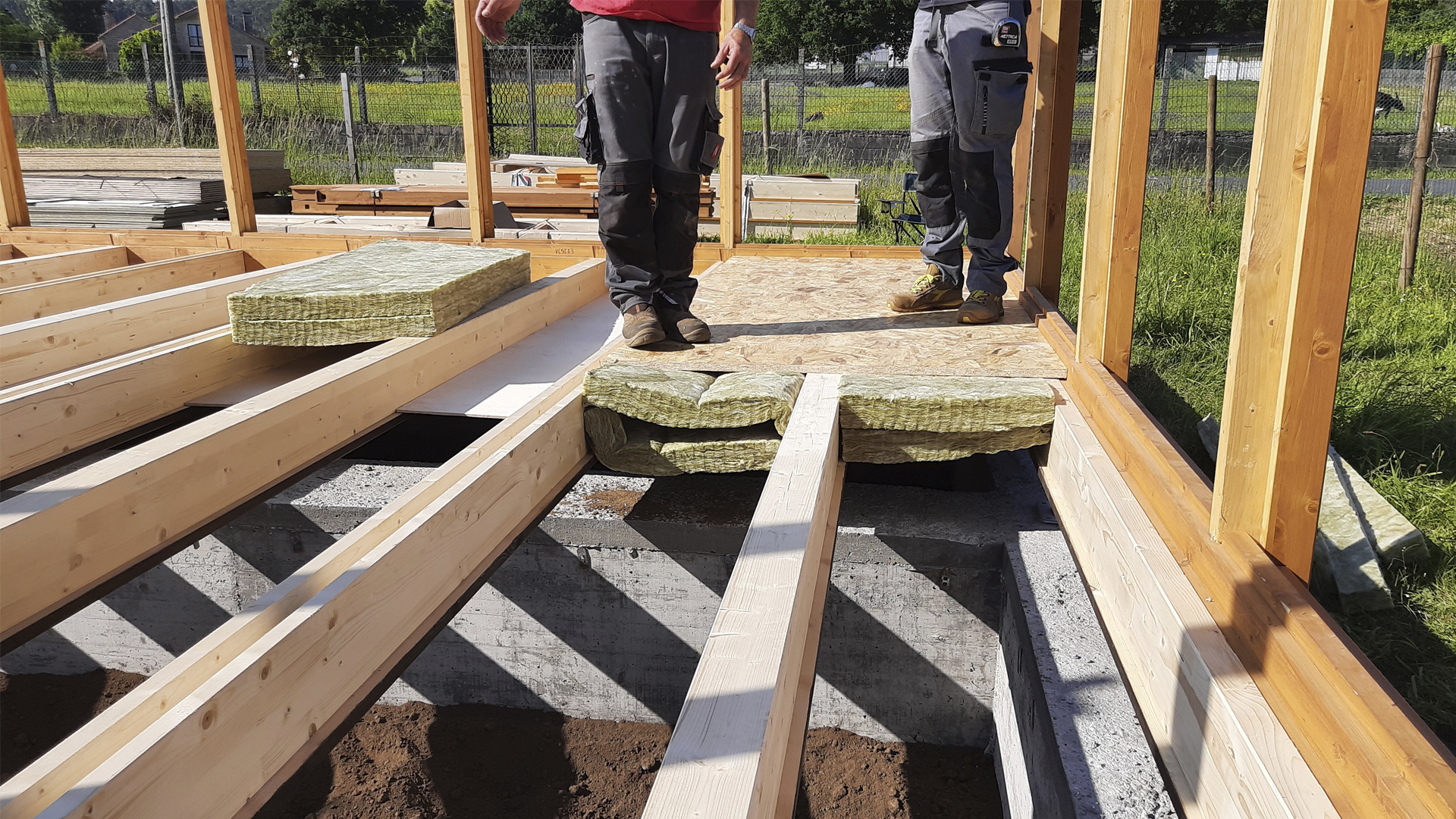It is early Monday morning, the foundation is waiting for us. This is the last work in which we will make a traditional concrete foundation. From now on we will use a system of metal piles bolted to the ground, which is very respectful with the environment.
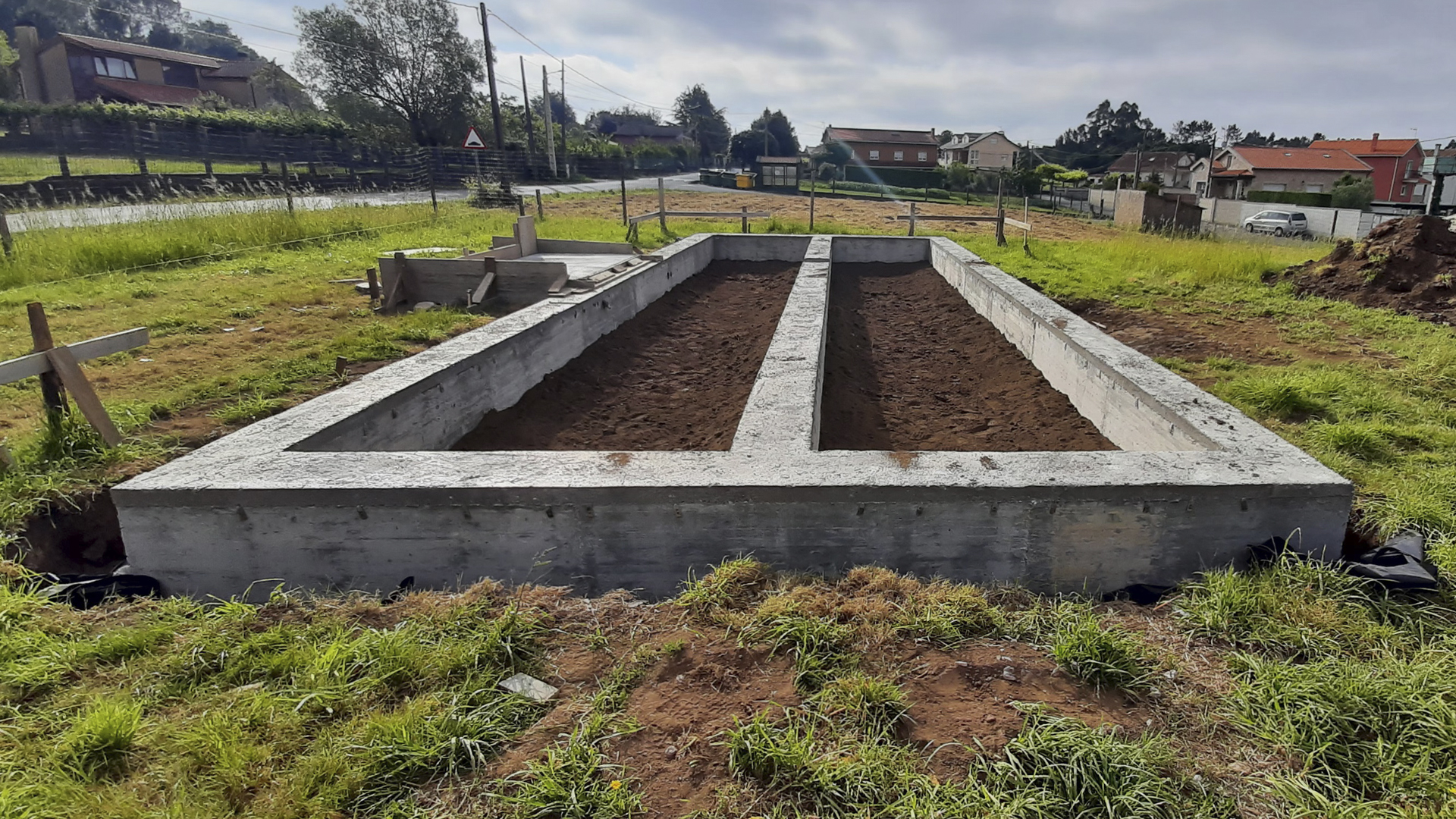
After having unloaded the first trip of material on the plot, we begin by rethinking the ground beams on the foundation, to later screw the height-adjustable metal bases. This is very important to ensure that the structure is not in direct contact with the foundation.
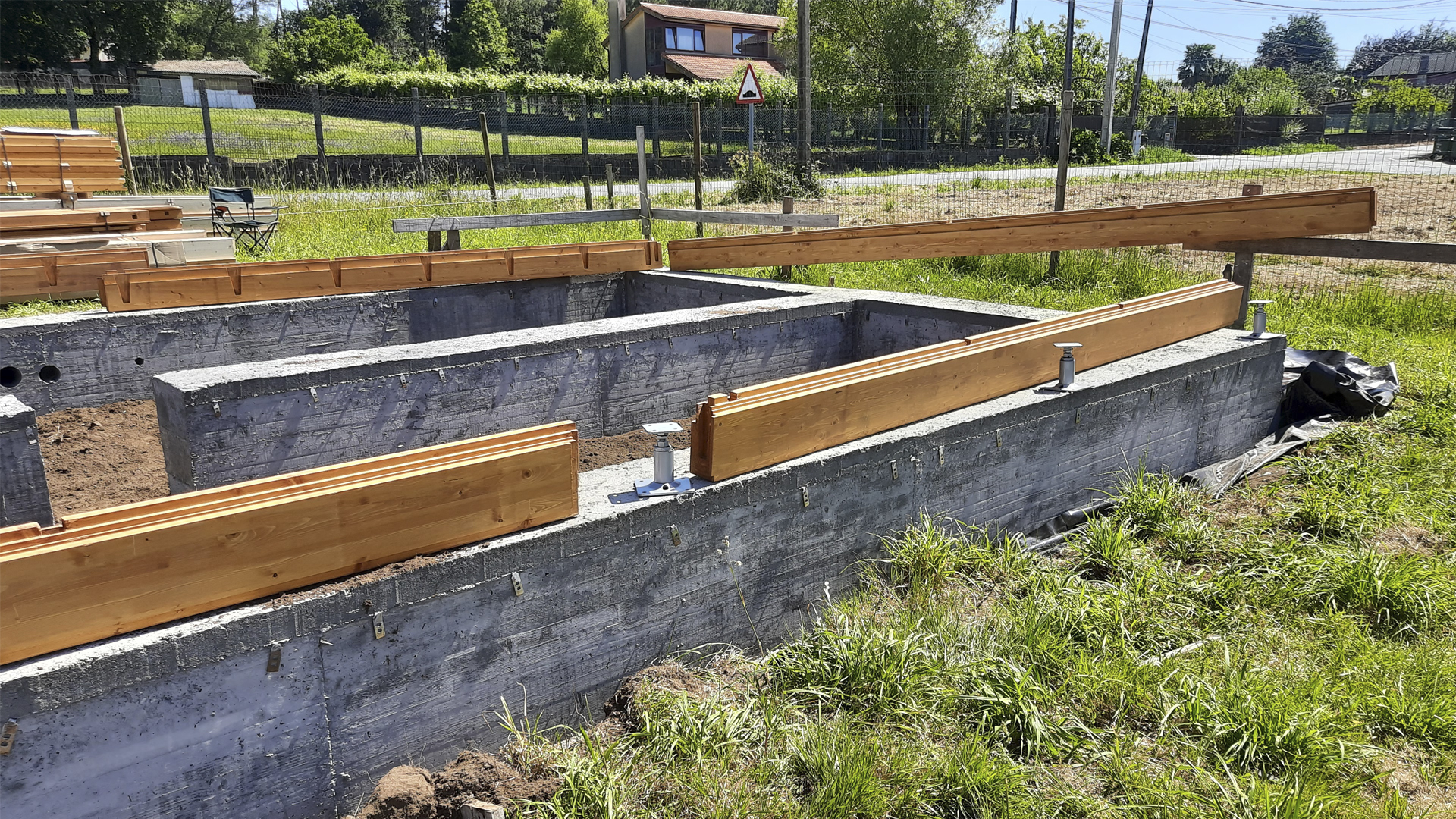
We already have the floor beams assembled on the foundation. Now you have to carry out a process that, although not complicated, requires attention, patience, care and precision. If done correctly, it will make the assembly of all subsequent elements smooth and exact.

The first step is to check that the beams that make up the four corners of the house are completely perpendicular. This is easily achieved with a tape measure making sure that the two diagonals that make up one side of the house measure exactly the same. Accuracy has to be done to the millimeter. If necessary, gently tap one of the beams until the diagonals are exactly the same.
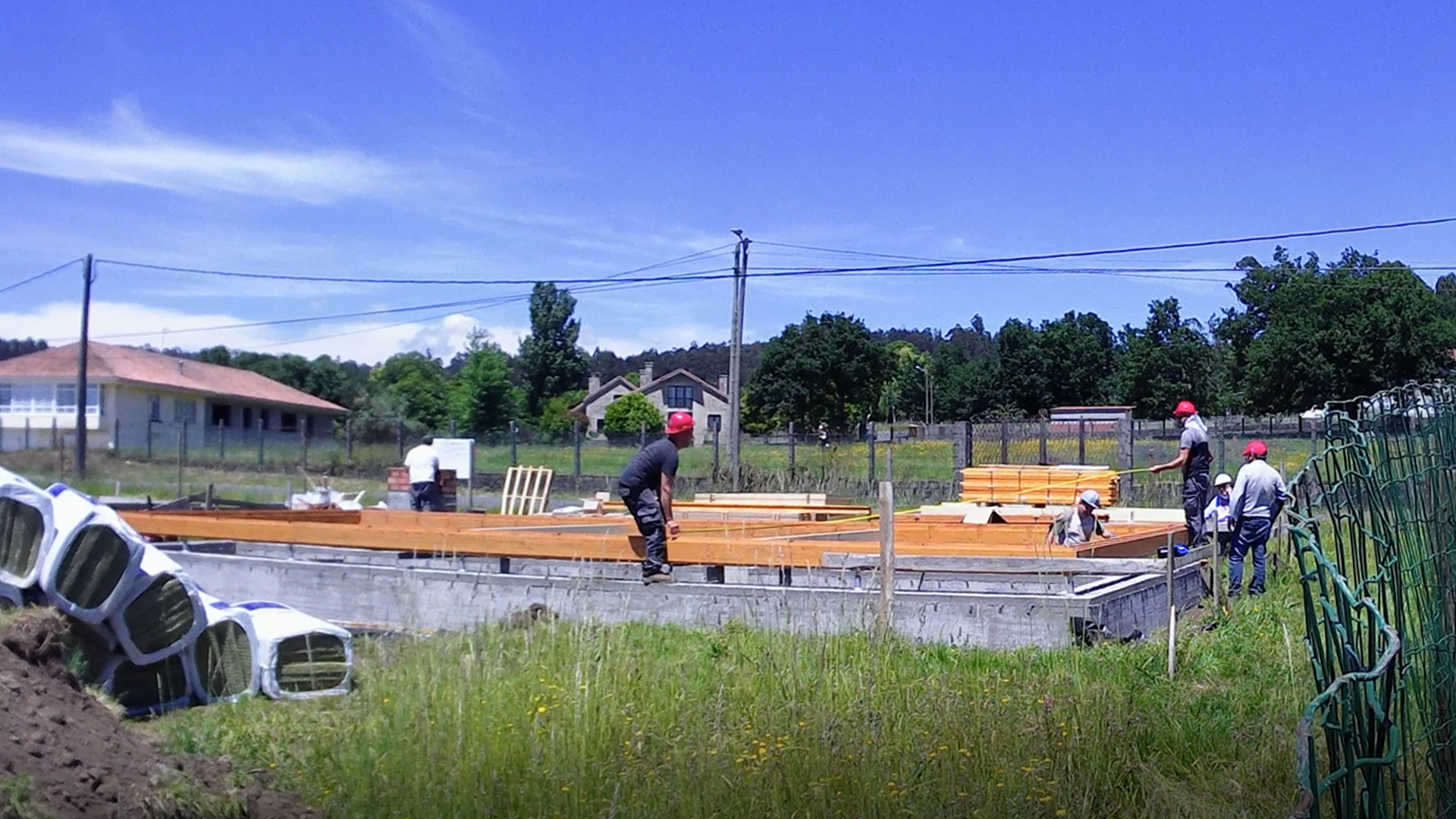
After having the perfectly rectangular plan, you have to make sure that the beams are in a completely horizontal plane. For this we use the water level. Beam by beam, the metal supports are regulated until they are perfectly horizontal.

It may happen that by varying the level of a beam, it slightly affects the stakeout, so the perpendicularity of the beams and their level should be rechecked. This process must be repeated until it is verified that the base is perfect both horizontally and perpendicularly.
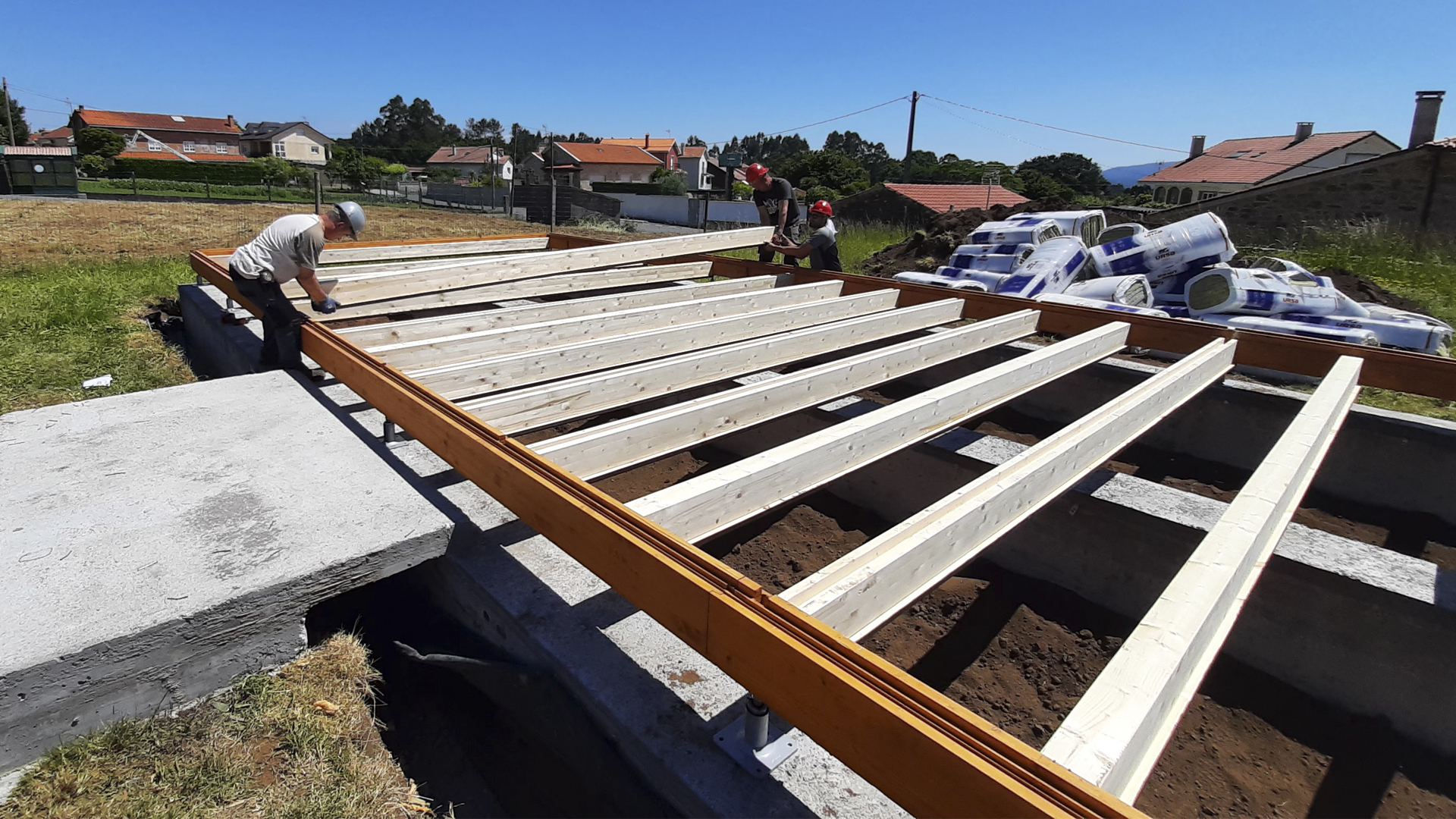
As the structure of the floor is perfectly rethought, we have the reward that the joists fit without any problem, giving great rigidity to the lower platform.

Now all the metal bases must be fastened to the foundation using mechanical anchors, to ensure that the floor of the house will not move. In this type of construction the most important problem can be caused by the suction of the wind, so it is vital to have the house perfectly attached to the foundation.

Once we have the base perfectly laid out and secured to the ground, we screw all the joists to the beams. We achieve a totally rigid floor structure, prepared to support all the construction elements that are going to be embedded in it.

Now we place the lower board of the floor slab. It is a 10mm phenolic board, a material prepared to withstand external environments without problems. These boards are wedged between the joists and bolted to their wings.
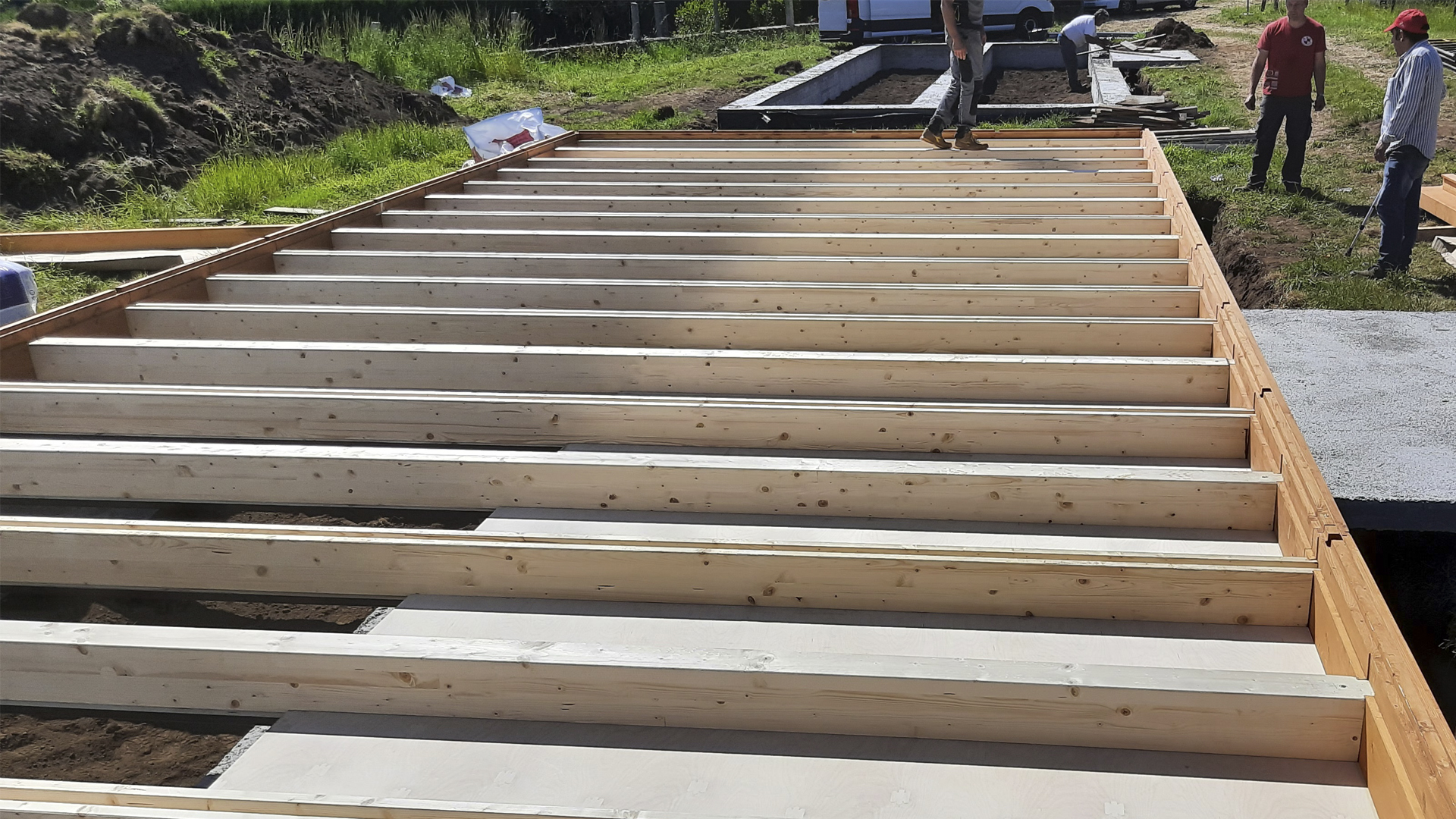
The normal thing would be to finish the placement of all the components of the floor, lower panel, floor insulation and upper panel. As until tomorrow we do not have a piece of wood that serves as intermediate support for the joists, we modify the natural order of placement. To move forward, the pillars of the structure are placed around the perimeter.


We are placing the insulation on the lower board. It is about 15cm of rock wool.
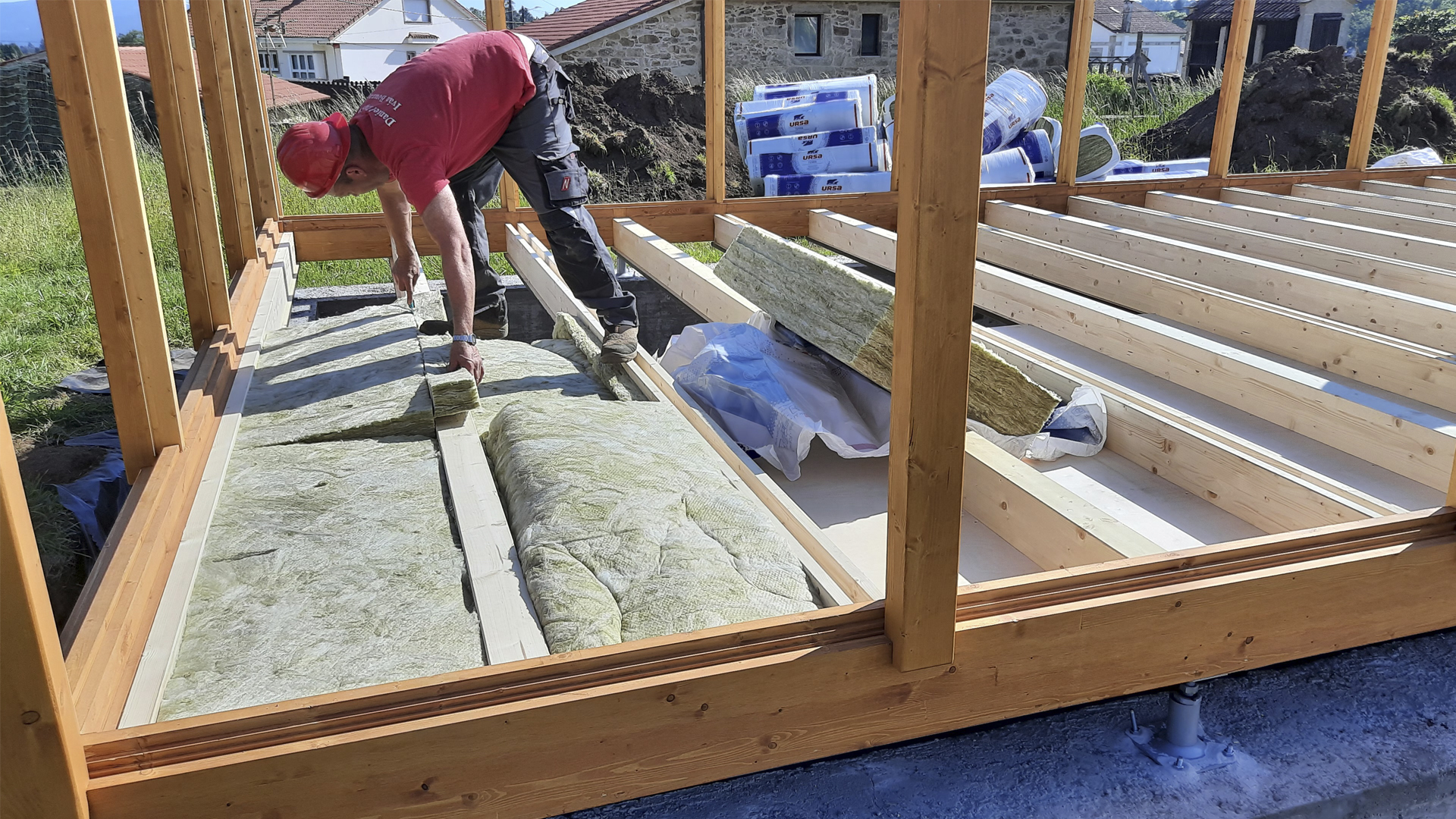
After laying the rock wool, the upper deck of the slab is placed, screwing it to the floor joists. It is a 22mm OSB board, which gives enormous rigidity to the floor slab.

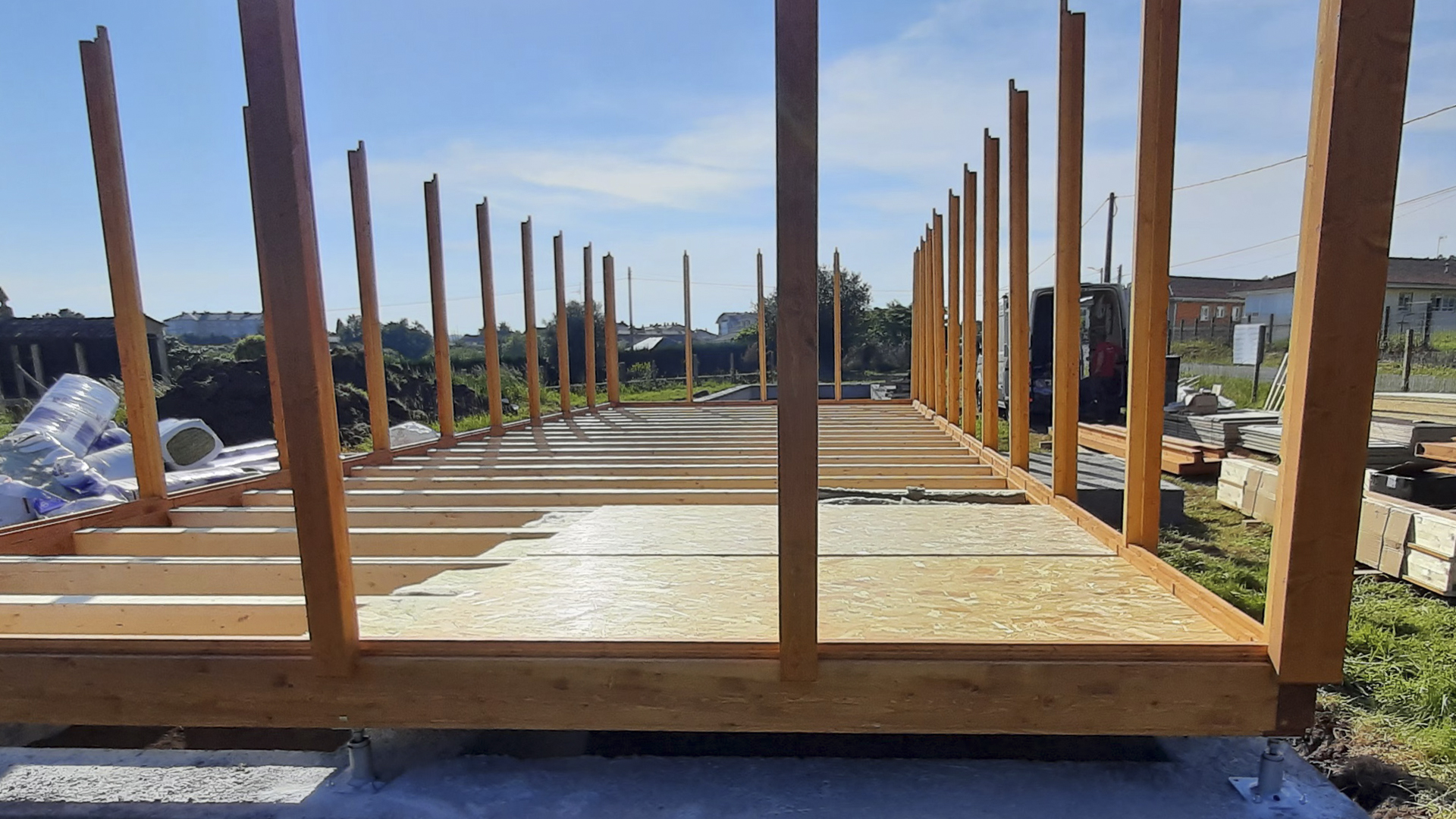
Well, it was a very hot day. The work has been done by two carpenters and an assistant. For today we are going to stop with the assembly and we will continue tomorrow morning.

To finish the description of the work done this first day, we leave two videos where the entire process is shown continuously.
