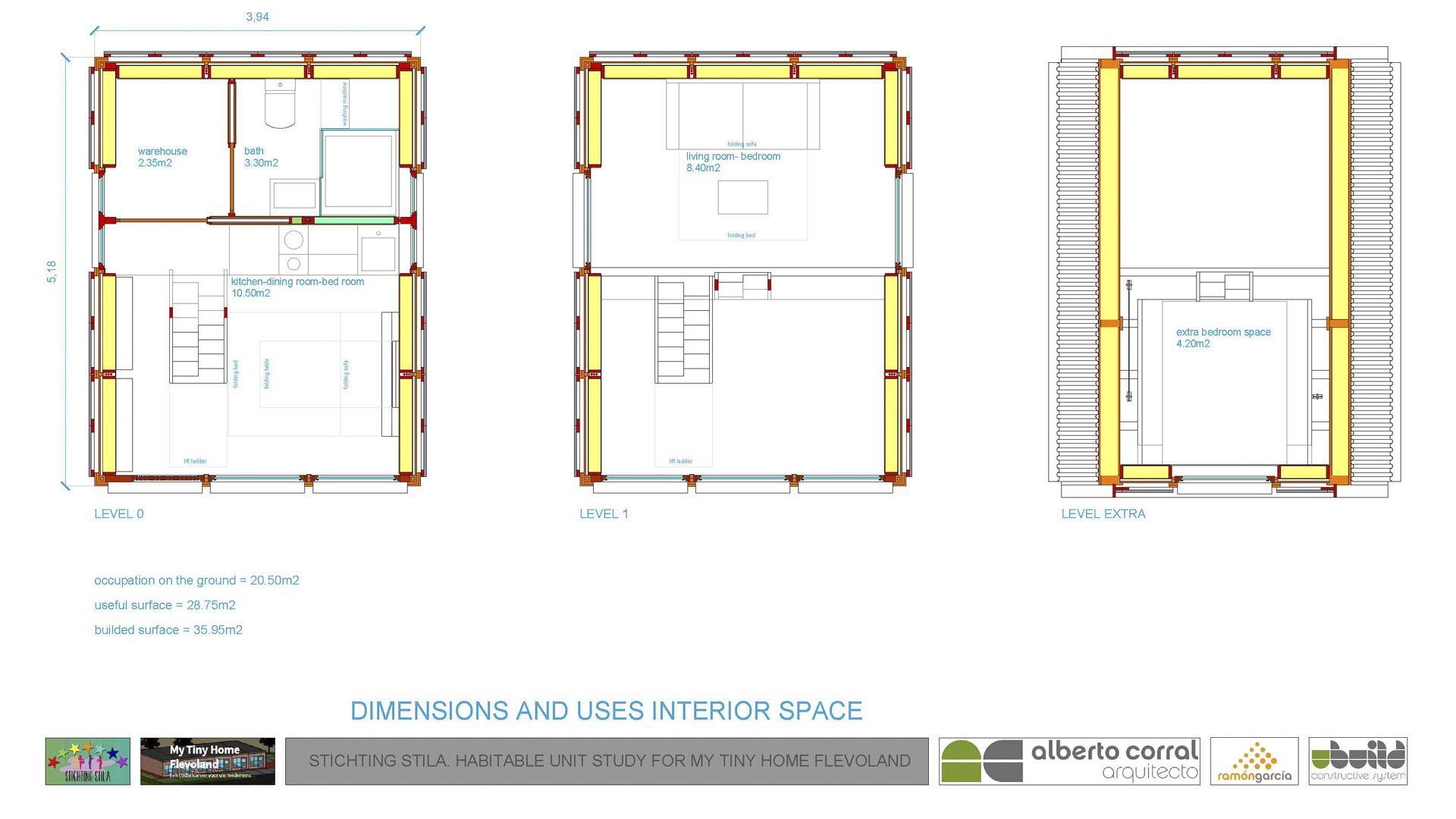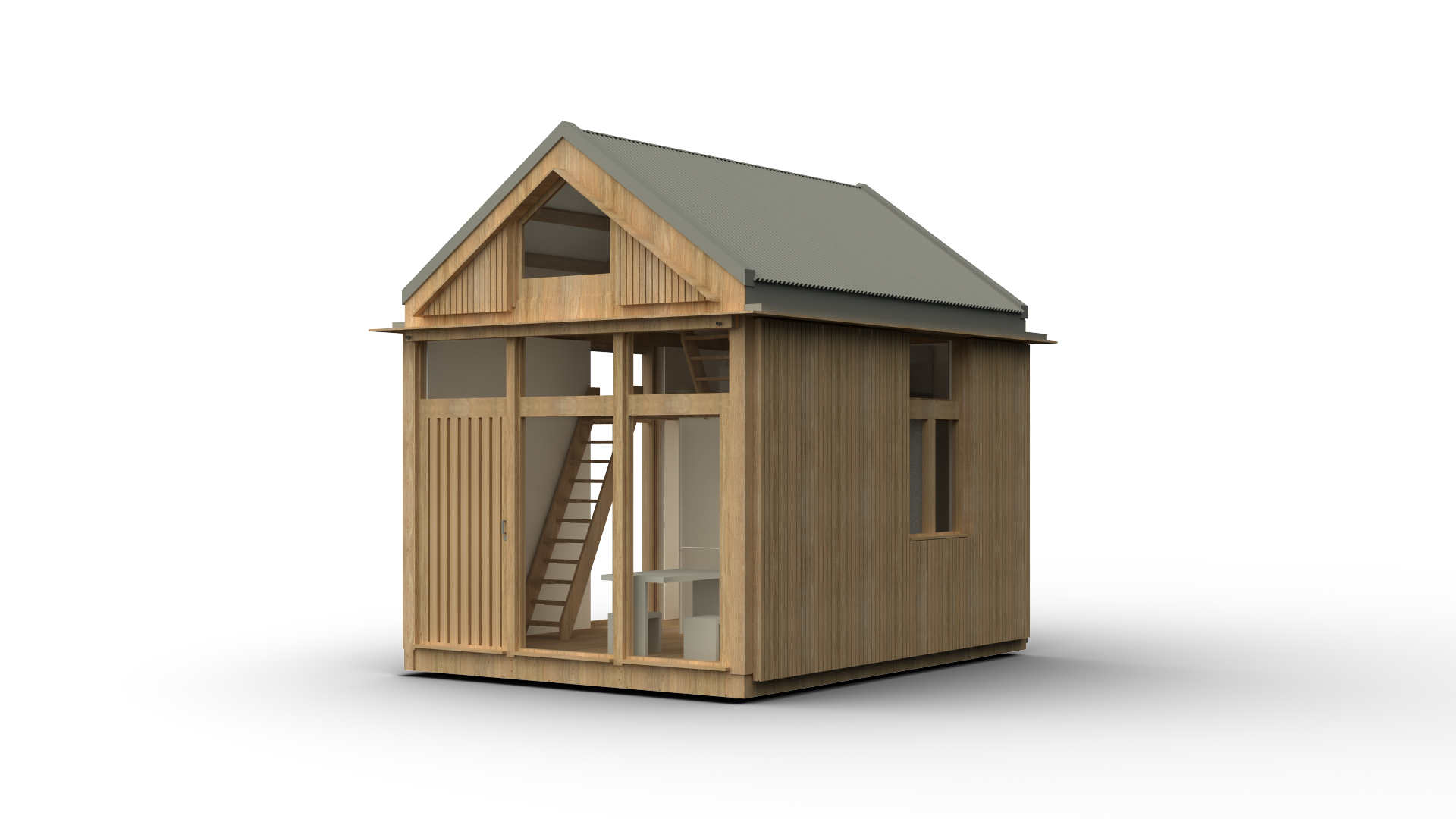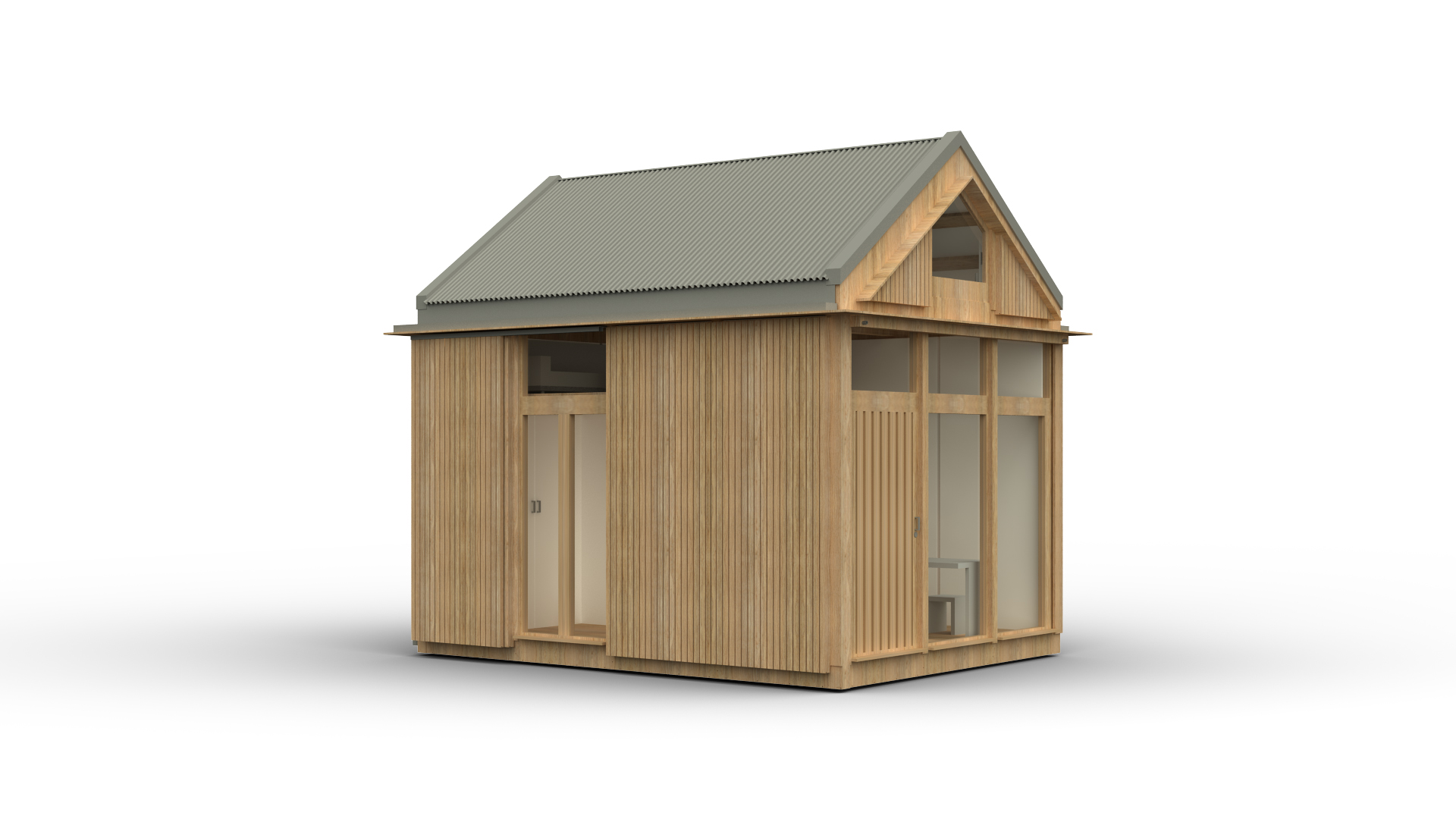the first contact
The project that the Stila Foundation is currently developing is called My Tiny Home Flevoland. They own a piece of land on which they plan to build 30 homes for homeless families in several phases. When they discovered Ubuild they were struck by its versatility, the quality of the construction and above all the possibility of assembling the houses themselves. This fact would mean a significant saving in the final cost of the project.

After several conversations where the ideas and objectives of the Stila Foundation were specified, it is proposed to create a minimum house, both in area and in volume. In this way, it is about getting the maximum social performance from the available budget.

Ubuild’s proposal
Ubuild has already developed several prototypes of minimal housing that respond to the needs raised by the Stila Foundation. Our Fisterra Model, with a few small adjustments, is the proposal that we planted.

One of the premises of the project is that it adapts to different types of family unit. It is necessary to propose versatile spaces that allow changing the use, even throughout the day. This makes it necessary to study the proposal very well both in plan and in section, in order to make the most of not only the layout of the plan, but also the height of the space.

This Tiny House has a floor area of 20.50m2, and a maximum interior height of 4.40m, which houses a ground floor and two mezzanines. The use of the three levels will depend on the number of people living in the house.


The main use of the ground floor is the kitchen-dining room-living room, with a storeroom and a bathroom at the back. Depending on the number of people living in the house, when night falls, this ground floor could be transformed into a bedroom.


To facilitate this change of use on the ground floor, it is proposed that the access stairway to the first mezzanine be lifted by means of counterweights. In this way we can have a space without barriers or with the staircase dividing the ground floor as necessary.

The first loft can have a double use, living area or bedroom, depending on the number of people living in the house. In the image above we can see the first loft seen from the second.



The second loft is achieved by making the most of the height of the gabled volume. This loft only admits two types of use, bedroom or warehouse.
clusters to reduce project cost
If they are grouped into a set of two, four or more units, a not inconsiderable saving is achieved in the cost of the project. For this reason, we have presented two of the base groups for the Stila Foundation to take into account when evaluating the proposal. It also allows a larger area of the plot to be dedicated to communal spaces for relationships, or for example urban gardens so that families can grow their own food.




nature, our ally
Ubuild constructions are ecological, and have a vocation to collaborate with nature. Rainwater can be used by collecting it in tanks, to later use it directly by gravity. The gray water from the housing complex can be used to create a community pond that is a sanctuary for amphibian life. The integration of solar panels is also proposed so that the houses work autonomously at the energy level.


where we are right now
The proposal has been presented, which is under study at an economic level by the client, and at a regulatory level by the local administration. Ubuild is especially excited for this project to go ahead. If everything goes well, we will keep you informed.
